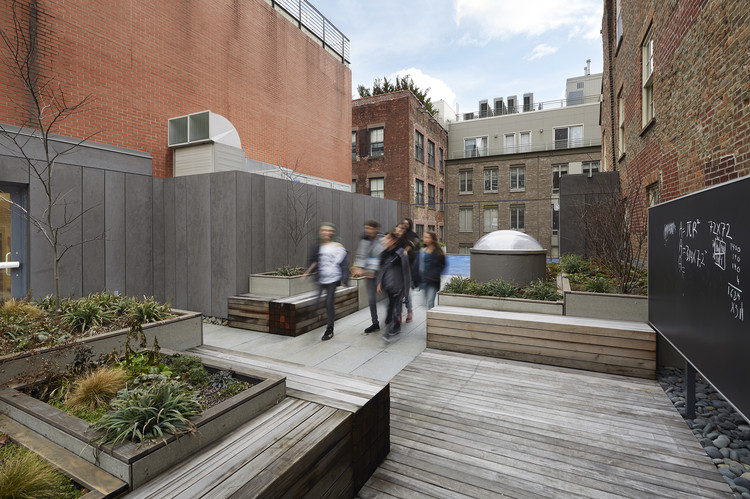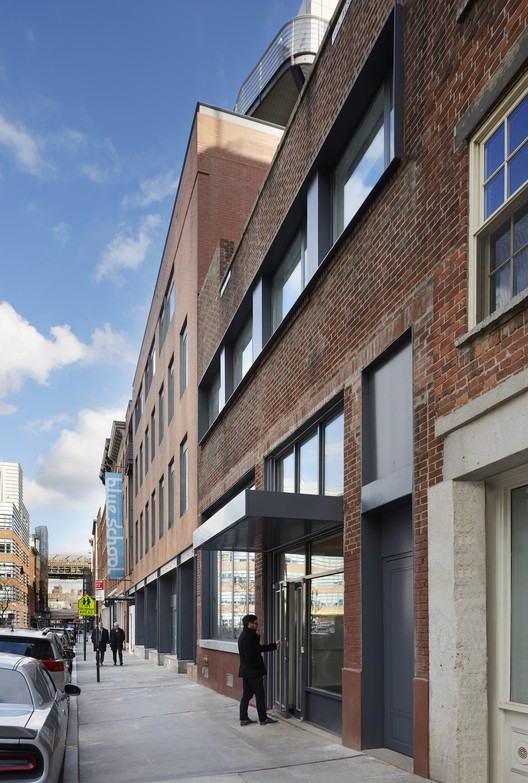
-
Architects: PellOverton Architects
- Year: 2017
-
Photographs:Mikiko Kikuyama
-
Manufacturers: 3form, Bartco Lighting, Cascade Architectural, Cascade Coil

Text description provided by the architects. Blue School recently initiated a middle school program, expanding their South Street Seaport facility into an adjacent, 1940’s-era frozen seafood warehouse. The adaptive reuse of this older structure presented both preexisting challenges and unique opportunities to design a contemporary learning environment while preserving much of the building’s original Seaport character.



Through the careful connection between buildings and the insertion of new programming - including classrooms and informal learning spaces, recreational and instructional outdoor space, and a large STEAM lab - the programmatic and material transformations of the warehouse both support and reflect an educational philosophy of project-based, creative inquiry.



Product Description. A new maker-space has been created at the ground floor, putting the creative production of this maker-space on stage for the neighborhood at large. Large, operable storefront windows on the street façade allow the creative production of the school to be directly visible and accessible to the surrounding neighborhood. Similarly on the interior, the STEAM lab is framed by a Cascade Coil curtain that provides spatial separation without hindering visibility of the activity within, while alluding to the industrial history of the building. These elements allow for a transparent boundary between school and neighborhood in the spirit of the school’s ethos as an outward-facing community of learning.

























