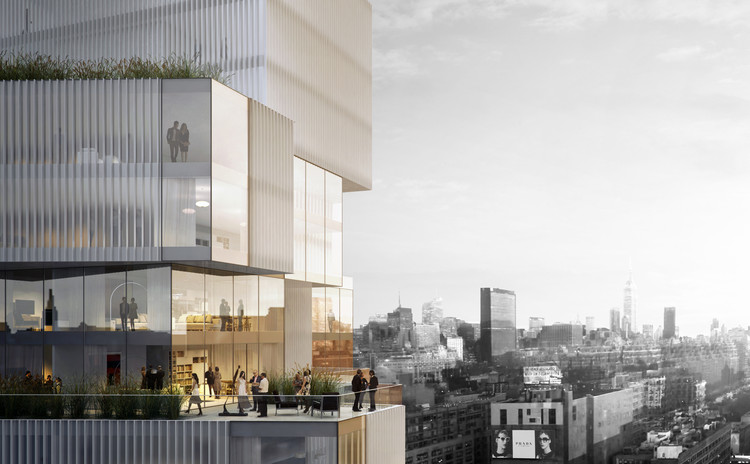
Studio Seilern Architects (SSA) has unveiled its design for a new skyscraper in New York, located on the riverfront of the Hudson River, which will offer views to the South West towards the river and Hoboken, as well as to the East towards the Empire State Building and Manhattan skyline.
The 16.107 square meter building (24 floors) will feature commercial units in the form of a gallery in the plinth—which is reduced to form a sculpture garden—at the lower levels, while upper levels will contain residential units.



The site being in the art quarter is something that should be capitalized on, said Christina Seilern, principal at Studio Seilern Architects. The nature of the ‘near-corner’ site mean we can offer the gallery a unique dual aspect and sculpture count, as private and jewel like as the one in the MoMA.


Floor plans of the building are flexible, so as to adapt in response to fluctuating market conditions.
News via Studio Seilern Architects.












