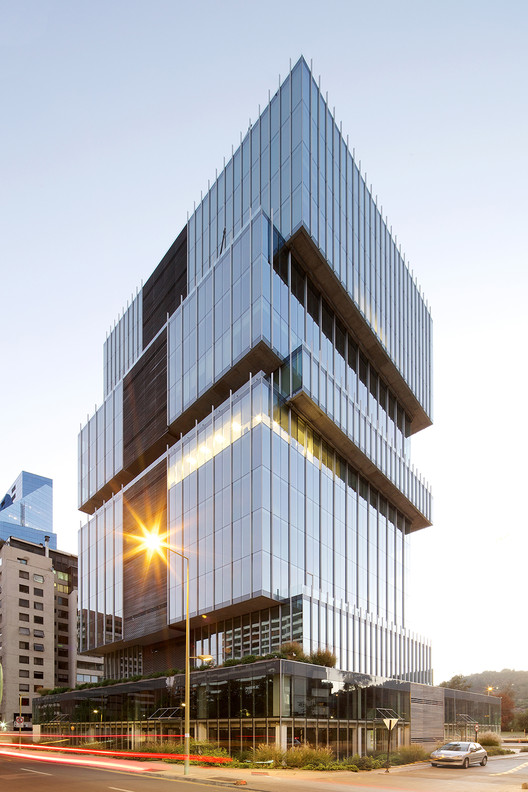
-
Architects: Handel Architects
- Area: 29000 m²
- Year: 2014
-
Photographs:Nico Saieh

Text description provided by the architects. This 312,000 sq. ft. (29,000 m²) office building recently completed construction in the El Golf section of Santiago.

Santiago has a mild climate and the Chileans embrace nature and the outdoors. This led us to rethink the standard office typology. A series of irregularly scaled, shifted volumes replaces the static hierarchies of the hermetic box, creating a variety of outdoor terraces that allow for greenery and social interaction. The building also represents our thinking on the changing nature of the workplace environment, where utilizing these types of spaces is an integral part of daily life.

The site is surrounded by streets on three of its sides, generating an isle condition with ideal sun and visual exposures. The tower’s volumes are individually offset to respond to local climate and mitigate solar heat gain.

Santiago is an incredibly vibrant metropolitan city with a great appreciation for culture, arts and nature. Surrounded by the mountains of the Andes, the city has slowly grown its commercial and residential projects vertically, taking advantage of the unprecedented views. Most of this growth has occurred over the past 20 years and the architecture has been contemporary in style. Alto El Golf is in an area that has realized this growth and the project is very much in keeping with the modern style and scale that the area is known for.

The exterior skin of the project is constructed as a floor-to-ceiling curtainwall system which allows for maximizing the infiltration of natural light and capturing as many unobstructed views as possible. The fenestration on the glass wall is delineated in a very contemporary expression of vertical fins on two varying rhythmic patterns, creating visual interest across the pattern.















