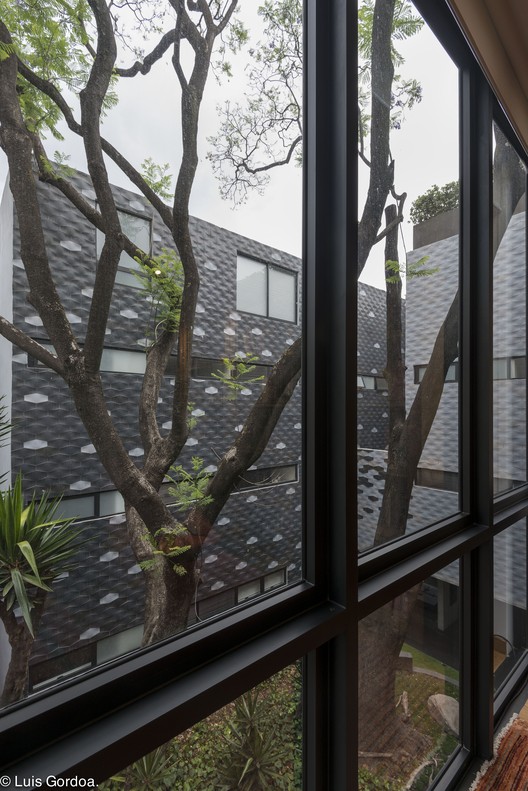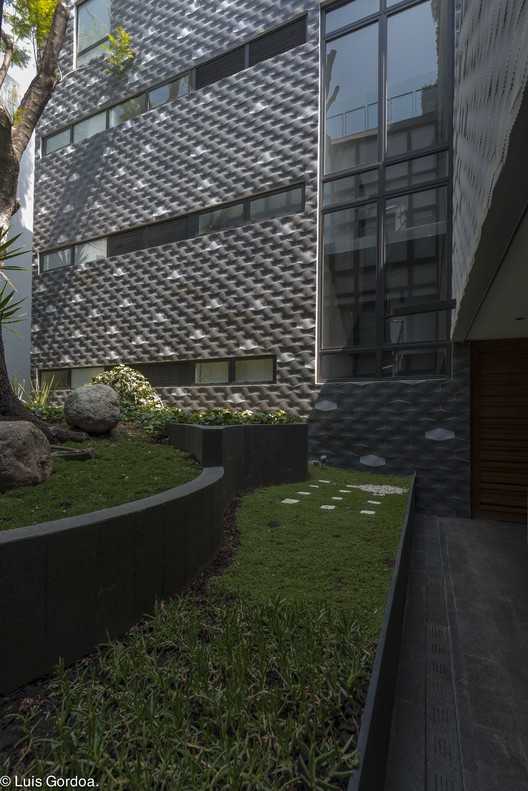
-
Architects: JVC arq
- Year: 2013
-
Photographs:Luis Gordoa
-
Manufacturers: Ducasse Industrial
-
Architectural Design: José Vigil Carvallo, Juan Carlos Pérez Zamora

Text description provided by the architects. This is an apparently flat site with an irregular shape. It has a total area of 1227.35 m2. It is a residential complex composed of an apartment building with floor heights of 3.15 m., which houses a total of 14 apartments in four levels, and a shared parking with a floor height of 4.50 m.
.jpg?1414461138)
The building has pedestrian access through a square that leads to a lobby, which in turn leads to the accesses of each apartment, and vehicular access through a ramp that leads down to the parking area.

The building is constructed at level -4.95; where the parking is. The apartments are at level -0.45 relative to the ground level (0.00);

In addition to the above, the project consists of a vehicular access ramp, access aisles to the apartments, two elevators, two staircases and a central courtyard. The project consists of 14 apartments identified with the numbers: 102, 103, 104, 105, 201, 202, 203, 204, 205, 301, 302, 303, 304 and 305; which are distributed at different levels that make up the building, starting at level -0.45 m. relative to the level of the sidewalk.

We now define and describe the distribution of each of the housing spaces that form the project.

Parking
It is located at the level -4.95 m. It has a floor area of 1143.04 m2, which is used as a parking lot, with a capacity of 33 cars; 3 of them small (2.20 by 4.20 m), 28 large (2.50 by 5.00 m), and 2 spaces for disabled (3.80 x 5.00 m).

Lobby
It is located on level -0.45 and only has a waiting room, and a guardhouse with separate bathroom.



































.jpg?1414461052)
.jpg?1414461077)
.jpg?1414461091)
.jpg?1414461093)
.jpg?1414461102)
.jpg?1414461105)
.jpg?1414461115)
.jpg?1414461114)
.jpg?1414461131)
.jpg?1414461138)
.jpg?1414461125)

.jpg?1414461041)

