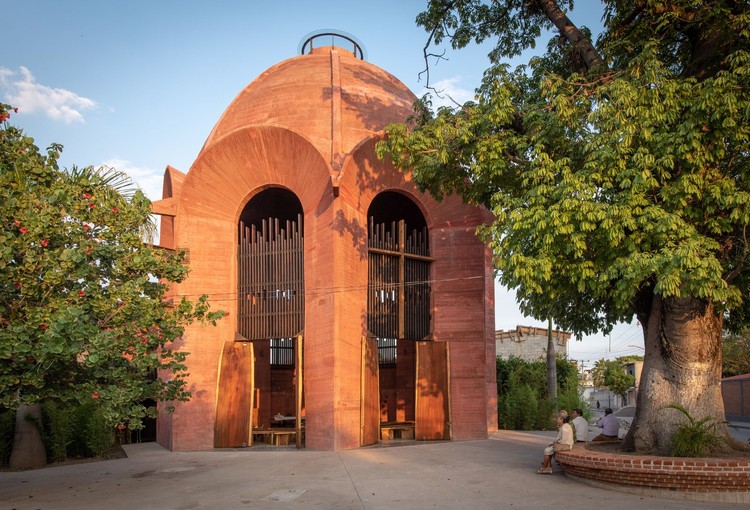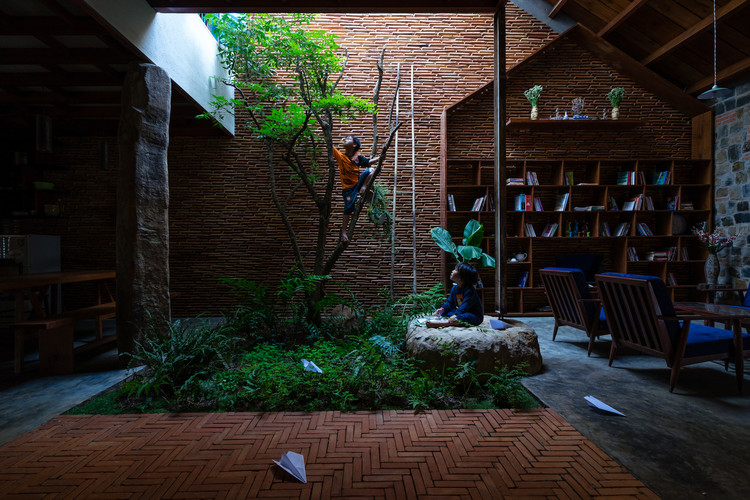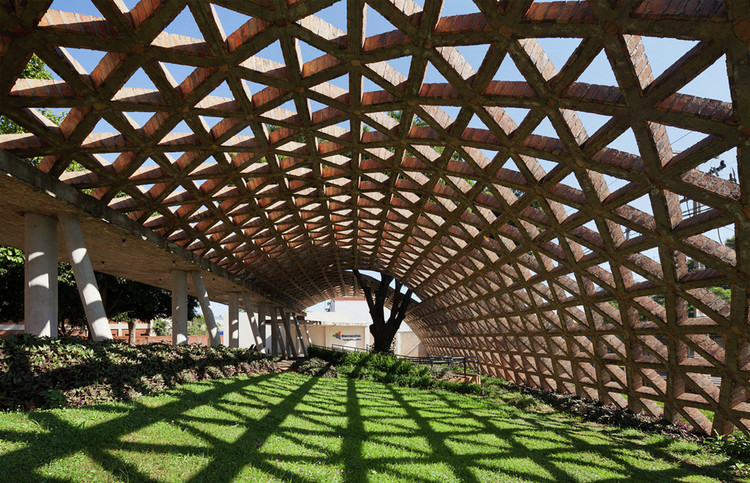
Due to their aesthetic, sustainable, durable, and resistant qualities, stone materials have accompanied the disciplines of architecture and engineering since their origins. As is known, in Mexico, stone has been a fundamental element in pre-Hispanic constructions where experimentation was done with vaults, ashlars, masonry, etc.
However, the industrialization of this material, the perfection of techniques, and experimentation with its various applications have allowed buildings erected today to continue using it in different ways and various regions of the country, specifically in wooded areas. For this reason, we have compiled a selection of projects that include houses, haciendas, hotels, restaurants, and terraces to continue inspiring you.













.jpg?1587612590)

.jpg?1587612634)









































_copy.jpg?1596150637)








