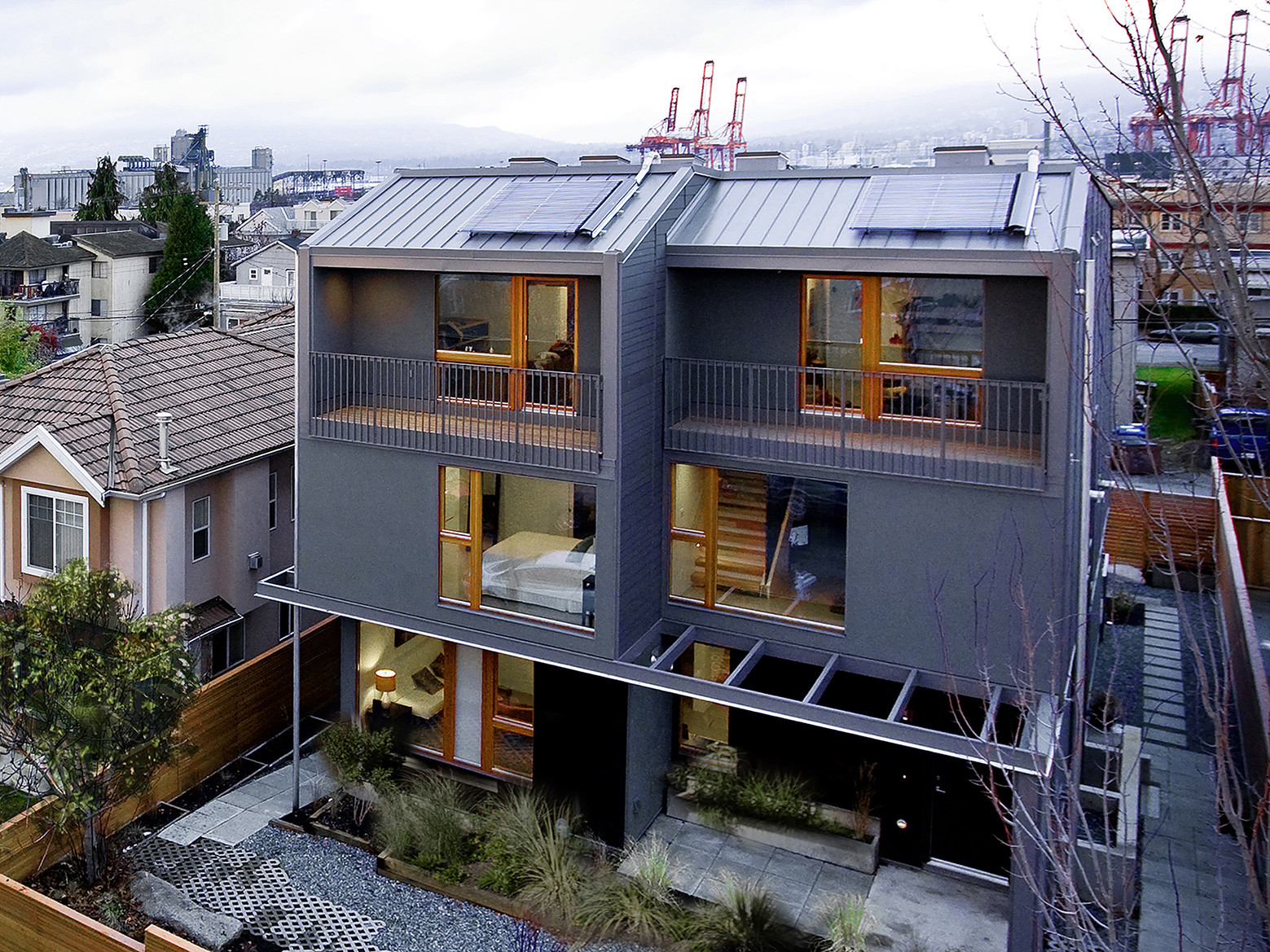
-
Architects: SHAPE Architecture
- Year: 2010
-
Photographs:Courtesy of SHAPE Architecture

Text description provided by the architects. Project Overview: A small single-family house was replaced with a four unit building, housing 13 people. Maximizing density was the key strategic decision, underwriting a viable pro forma in a neighborhood where investment in quality, sustainable housing could still be met with skepticism.

With highly energy and water efficient housing as a baseline, SHAPE sought to create a unique housing type which resulted in a complex, intertwined, configuration which provides each unit access to light and air from at least 3 sides and supports passive ventilation and lighting strategies while maximizing desirable views to Vancouver’s North Shore Mountains. Giving equal attention to the building’s exterior interaction with the site and the streetscape, the project contributes to neighborhood regeneration, while demonstrating to visitors the potential for new housing types in a market flooded with homogenous products.

With 97% of the occupied floor area within 7m of an operable window, the floor plans are organized such that all living spaces are situated on the perimeter with access to natural light and cross ventilation. In addition, five skylights with angled light wells bring daylight deep into the plan in three of the four units; a middle unit without access to the top floor still benefits from generous top lighting. An advanced lighting package includes energy star fixtures and lamps throughout, and airtight pot lights to prevent air leakage into unconditioned space.

























