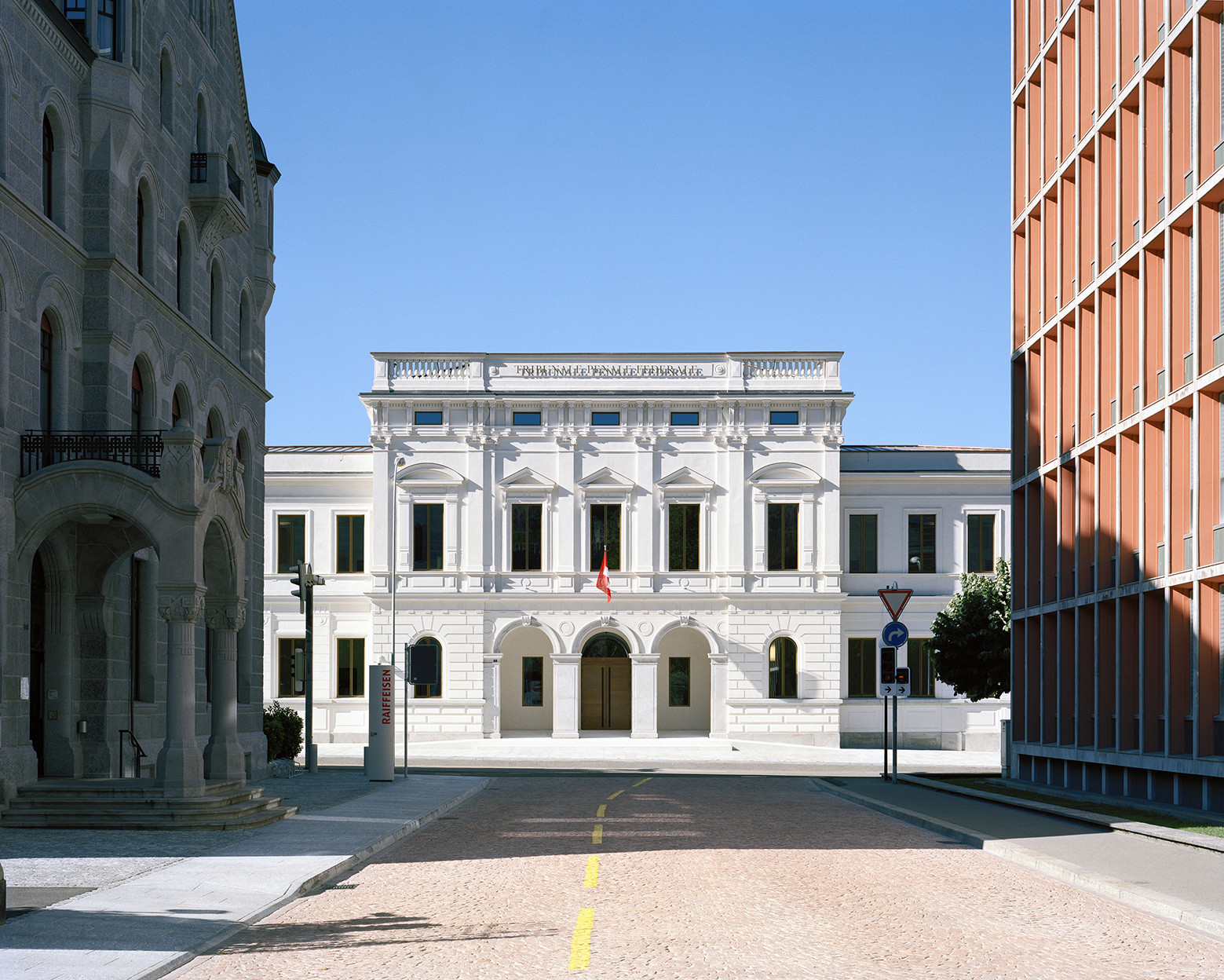
-
Architects: Bearth & Deplazes Architekten, Durisch + Nolli Architetti
- Year: 2013
-
Photographs:Tonatiuh Ambrosetti
-
Electrical: Erisel SA, Bellinzona

Text description provided by the architects. The new Federal Criminal Court building is located on Via Stefano Franscini, at the place of the former School of Business, whose two floors frontage building has been conserved. This neoclassical oeuvre has been conceived as the entrance building, being at the same time representative and austere, and it keeps - even after the refurbishment works – its role as primary entrance. It is now the new home for the Federal Criminal Court.


















