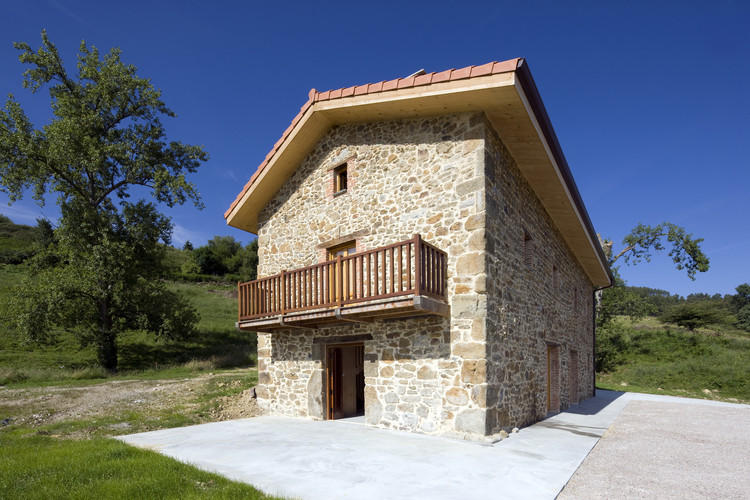
-
Architects: 2260mm Arquitectes
- Area: 300 m²
- Year: 2014
-
Photographs:Lluís Bernat
-
Construction: EGOIN, Jesús Cruz

Text description provided by the architects. Renovation of an old county house in Cantabria, in northern Spain. The house had the typical structure of ancient houses of that zone: stone walls and a timber structure of columns and beams.




























