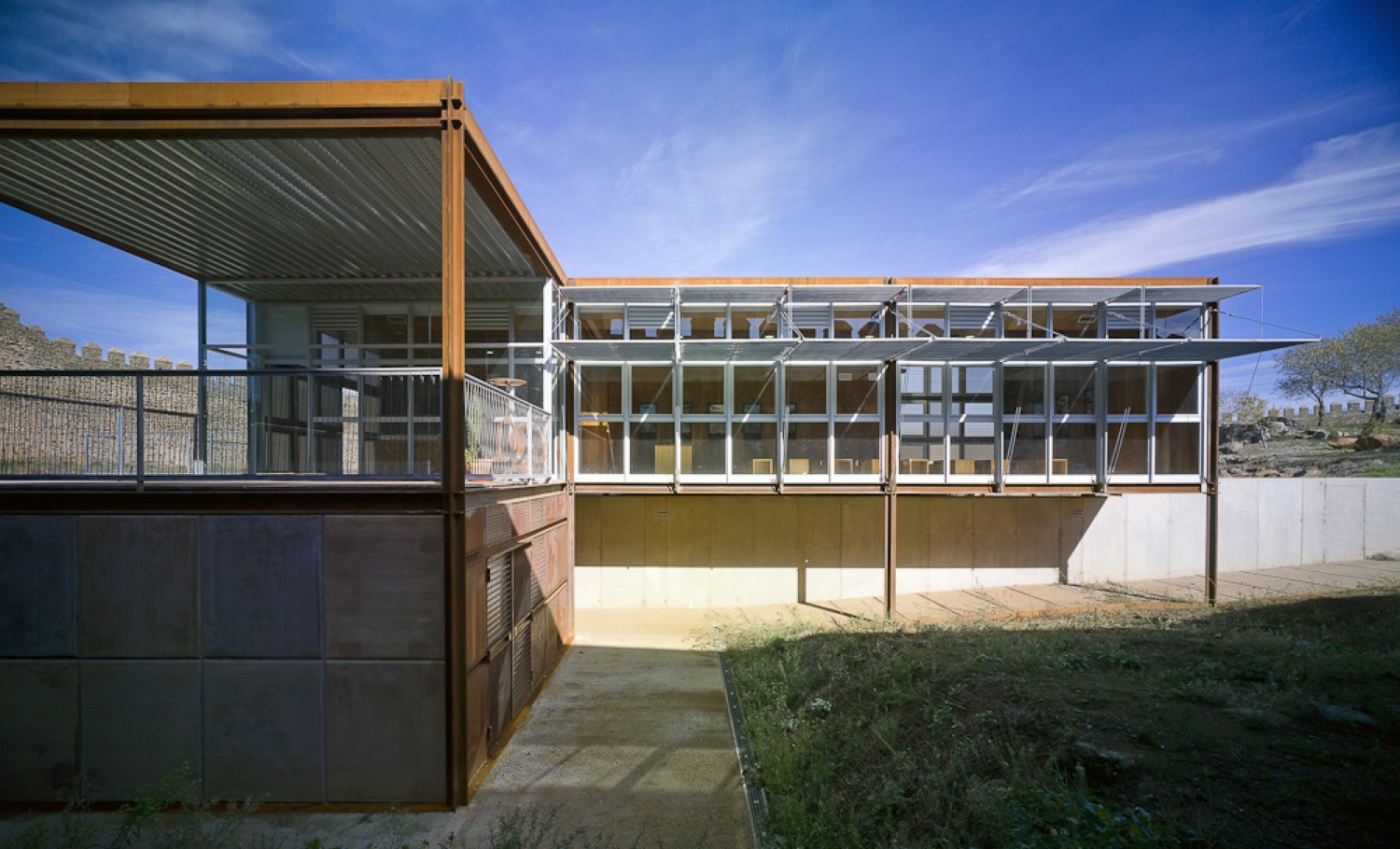
-
Architects: Republica DM
- Area: 3362 m²
Text description provided by the architects. The Castillo de Cumbres Mayores can respond to needs, although military, also complementary and even different to those posed by Portugal. The reasons which led to the choice of this enclave to erect the building are certainly strategic. A three-pronged defense needed to be ensured for the mountain region: the Portuguese frontier, communication with the north of the peninsula, and the northern border with military orders.

Our project is to echo the data obtained in previous studies of the history of Cumbres Mayores. On one hand, we tried to consolidate the existing assets, and on the other, to accommodate the new uses proposed for the remodeling.

Due to a recent restoration, the Castillo (understood as a set of canvas walls that enclose a void) is in very good conditions. The relationship of the main activities completed during the restoration are as follows:

- Demolitions and revisions to the front Access, freeing the South Tower by rectifying the stands of the bullring.
- Reconstruction of some battlements and finials.
- Basic works on the walls, including the sanitation of vegetal elements, masonry and mortar repairs, and general cleaning.
- New stone pavement for the surrounding paths and towers on concrete floor, sloping towards new gargoyles.
- Staircase and railing repairs.
- Repairs and new locksmith elements.

With the architectural intervention, we tried to recover the interior enclosure ‘Castillo de Sancho IV’ for a cultural purpose, which is currently totally “contaminated” with a number of uses, parasitic constructions and spurious service levels (land clearing and artificial landfills), resulting from the past use of the soccer field. Currently, and derived from it, the only working areas for human transit are next to the canvas (and obviously, the surrounding paths, restored by this study in previous phases).

The project is therefore supplemented by a number of uses, fully compatible with the B.I.C., and that will surely contribute to its conservation, understanding and cultural spreading (both the castle and the walled set of Banda Gallega). Such uses are concentrated in small, light and ephemeral constructions that arise with minimized proportions, materials, and visual impact, so that their integration with the building is total; in addition, they are laid out in a fragmented form, as recommended by archeological surveys conducted in these 10 years of work.

Among the works of the Territory Interpretation Center, 3 modular, perfectly differentiated volumes are inscribed, although inter-connected through paths implemented by the urbanized exterior area that encompasses the volumes.
The project will ultimately provide the building with the qualities essential today for a public facility.



























