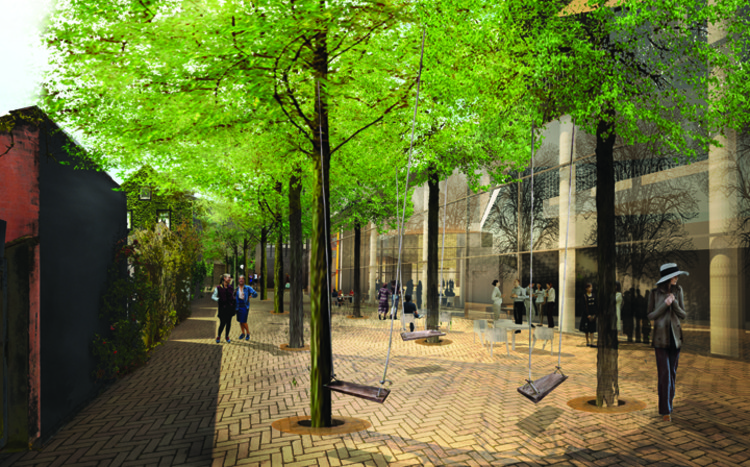
entasis shared with us their proposal for a 51,000 square-foot area of road that will become a dense and visionary city that will arise and provide the dense frame for a lively and vibrant city life. The project’s title, Thomas B. Thrigesgade, is based on the name of the street that was constructed in the 1960’s to modernize Odense, and make room for the increasing traffic. Now, the road will be closed for all thoroughfare, and a new line of sustainable transport will stretch through the area and tie Odense closer together. More images and architects’ description after the break.
The highway has plowed a separating trail through the old alleys and winding passages to ensure accessibility; in the center of town, close to its heart, where the wound did the most damage. Now, Odense is taking the decisive step to re-assemble the inner city, after five decades of being detached by the four-lane road. After many years as a central thoroughfare, it is time to gather and restore coherence in the inner city.

A new underground car park, holding 950 cars is held free from the light rail, aligning its soft curve in the whole extent of the area. Along the curving wall a pedestrian walk, the yellow ‘catwalk’, link to a parallel route at the street level above, eliminating the confusing divergence often found between underground facilities and the spaces of the city above.

On top of the carpark the new city will rise, consisting of four different neighborhoods; each of which define and restore the lines of the historical cityscape and routes. Overlooking the vista of St. Knud’s Church, Albani Square is made a peaceful space. Small tapas bars along the south façade populate the sun-flooded space. The light rail track are almost imperceptibly marked in the paving in front of the church and market hall. The light rail will run at a guarded speed of 15 km/h through the inner city of Odense.

The new buildings connect ‘the missing link’ in the existing pedestrian street, creating a precise space and framing the vista to Ulsteds Corner, which is one of the city’s important landmarks. With a total of 57,000 square meters, the new quarter has sustainability as a common theme. A lush-green identity gives the new quarter a strong and continuous appearance; roof gardens and balconies, flower boxes, green roofs, and vertical gardens (facades). In the streets, passages and squares, green landscape and lush planting. The lush planting and landscape will also characterize every square, street and winding corner of the city.

Video by Utopian City_Scape







