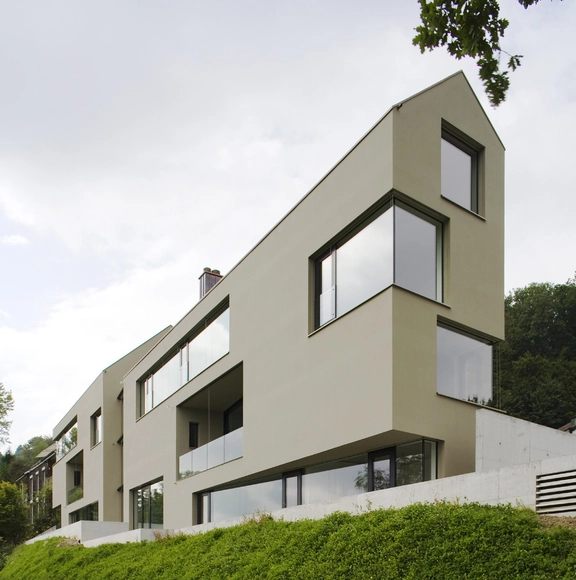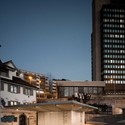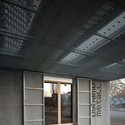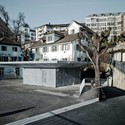
Zurich: The Latest Architecture and News
Affoltern Housing Development / EM2N
Leutschenbach School / Christian Kerez

-
Architects: Christian Kerez
- Area: 11500 m²
- Year: 2009
-
Manufacturers: Cupolux
Europaallee Zurich / Max Dudler Architekt

-
Architects: Max Dudler
- Year: 2009
-
Manufacturers: MDT-tex
Housing Neufrankengasse / EM2N
AD Classics: Centre Le Corbusier (Heidi Weber Museum) / Le Corbusier

Iconic for its floating steel roof and brightly colored panels, the Pavillon Le Corbusier is the last building Le Corbusier designed before his death in 1965. Completed in 1967, the building stands as a testament to Corbusier’s renaissance genius as an architect, painter, and sculptor. It does so both intentionally, as it is an exhibition space for his life’s work, and naturally, as it is a building masterfully designed. Interestingly, the building diverges in some ways from the style responsible for his renown – concrete, stone, uniform repetition, etc. It celebrates the use of steel, with which he explored prefabrication and assembly, and a freedom through modularity, in which the plan is completely open but infinitely adaptable.
The New Toni-Areal in Zürich West

The Toni-Areal is a crucial part of the plan to breathe new life into Zürich West. The building was formerly a milk processing facility, and the new design by architecture firm EM2N features spaces for cultural events, as well as the Zürich University of the Arts and two departments of the Zürich University of Applied Sciences.
The Toni-Areal is one of the largest construction projects ever undertaken in Zürich and will be the largest construction site in Switzerland during its realization phase. The total usable floor space is 108,500 m2, of which the colleges comprise 84,500 m2. The remaining 23,500 m2 are dedicated to housing, cultural events, restaurants, and small retail shops, as well as parking and technology. The construction price—including basic upgrades and tenant upgrades—amounts to about 350 million Swiss francs.
House for 6 Families / L3P Architects
Dynamo Metal Workshop / phalt Architekten

-
Architects: phalt Architekten
- Year: 2008
Skullcandy Office / Arthur de Chatelperron + Hugo Hélène

-
Architects: Arthur de Chatelperron, Hugo Hélène
- Area: 440 m²
- Year: 2012
St. Josef Parish Centre / Frei + Saarinen Architekten

Architects: Frei + Saarinen Architekten Location: Zurich, Switzerland Design Team: Barbara Frei, Martin Saarinen; Nicolaj Bechtel, Stefan Wülser, Corina Trunz, David Winzeler, Bastien Turpin Client: Roman-Catholic Church Zurich Build Area: 1,200 m2 Usable Area Finishing Material: Floor / Wall / Ceiling Floor: Brushed, Coloured and Sealed Parquet (Oak) Completion: 2010 Photographs: Hannes Henz & Frei + Saarinen Architekten
Feldbalz House / Gus Wüstemann Architects

-
Architects: Gus Wüstemann Architects
- Area: 276 m²
- Year: 2008
Children’s Hospital Zürich / Herzog & de Meuron

Due to space limitations and increasingly aging infrastructure, Kinderspital Zürich called for a two-phase competition to design a new children’s hospital in the Lengg district of Zürich, Switzerland. At the recommendation of the jury, the foundation board of Kinderspital Zürich announced Herzog & de Meuron as the competition winner in May 2012. Their winning proposal includes a three-storey, wooden Children’s Hospital that provides a flexible, child-friendly environment. Furthermore, Herzog & de Meuron uses simple geometry to connect the contrasting typologies of the Children’s Hospital with the freestanding, six-story Centre for Teaching and Research that will also be located on the new medical campus.
Kinderspital Zürich expects to commission the new building in 2018. Continue after the break for the architects’ description.
In Progress: Allianz Headquarters / Wiel Arets Architects

The Allianz Headquarters is an office complex linked and interlocked by a series of bridges and voids that aims to progress the 21st century work environment by becoming a second home to employees.
Architect: Wiel Arets Architects Location: Zürich, Switzerland Photographs: Jan Bitter
Centre for Hearing and Language / e2a

- Year: 2009
GSC House / e2a

- Year: 2008
Lakeside House In Zurich / e2a

- Year: 2010













































































