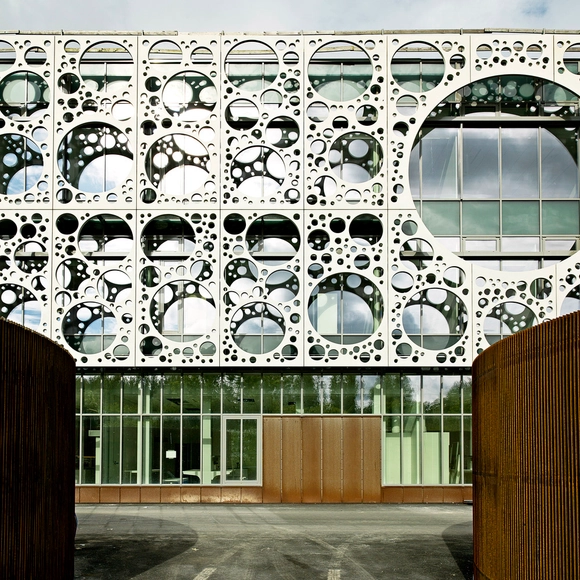
Pierre Koenig’s Case Study House 21 (Bailey House) represents an icon in the Case Study program, the visionary project for reimagining modern living developed by John Entenza for Arts & Architecture magazine. On being completed in 1959, Arts & Architecture applauded it as “some of the cleanest and most immaculate thinking in the development of the small contemporary house”, and it remains an influential single family house for architects worldwide. Now Archilogic has modelled this icon in 3D, so you can explore it yourself.









