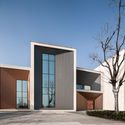
Taian: The Latest Architecture and News
Rebirth of Twelve Homesteads / gad·line+ studio
https://www.archdaily.com/954744/rebirth-of-twelve-homesteads-gad-star-line-plus-studioCollin Chen
Jiunvfeng Bubble Pool and Supporting Facilities on Mount Tai / gad·line+ studio

-
Architects: gad·line+ studio
- Area: 280 m²
- Year: 2020
-
Professionals: Hangzhou Zhongpu Building Technology Co.Ltd
https://www.archdaily.com/950684/jiunvfeng-bubble-pool-and-supporting-facilities-on-mount-tai-gad-star-line-plus-studio罗靖琳 - Jinglin Luo
Tai’an Dongximen Village Renewal Project / gad · line+ studio
https://www.archdaily.com/946568/taian-dongximen-village-renewal-project-gad-star-line-plus-studioCollin Chen
Jiunvfeng Study on Mount Tai / gad·line+ studio

-
Architects: gad·line+ studio
- Area: 287 m²
- Year: 2019
-
Professionals: Hangzhou Zhongpu Building Technology Co.Ltd
https://www.archdaily.com/929883/jiunvfeng-study-on-mount-tai-gad-star-line-plus-studioCollin Chen
Tianyi Lake Dream Town / iDEA

-
Architects: iDEA
- Area: 9500 m²
- Year: 2016
-
Manufacturers: Guang Zhou Wan Lian Jian Cai, Shang Hai FONGLY GROUP, Tai'an Best Architectural Technology
-
Professionals: Shandong Taishan Puhui Construction Engineering CO.LTD
https://www.archdaily.com/884017/tianyi-lake-dream-town-idea罗靖琳 - Jinglin Luo



























