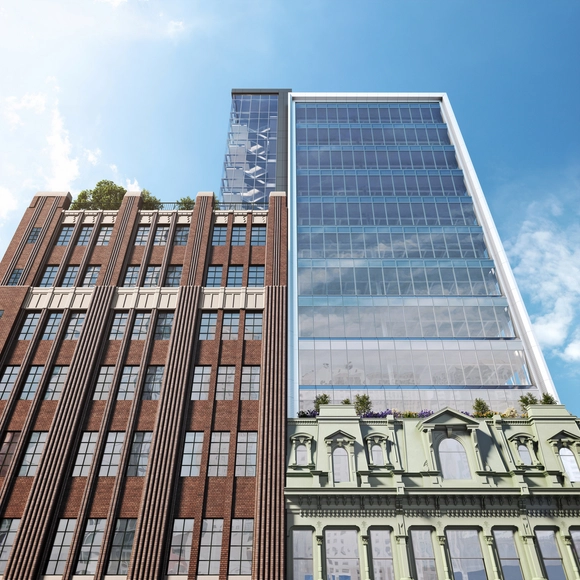
Plans have been announced by Tishman Speyer for "The Wheeler", a glassy new addition above downtown Brooklyn’s iconic Macy’s store on Fulton Street. The design is a collaboration between Shimoda Design Group and Perkins Eastman, and incorporates 10 stories of dynamic office and mixed-use space that will sit atop the existing department store.
Paying homage to the renowned 19th century Brooklyn developer Andrew Wheeler, the new offices will come complete with 16 foot ceiling heights, an acre of combined outdoor terrace gardens and decks, an amenity floor, and 360,000 square feet of rentable space, all while capturing the surrounding views of Lower Manhattan, the Brooklyn Bridge, the Statue of Liberty and New York harbour from its vantage point above the existing architecture.






