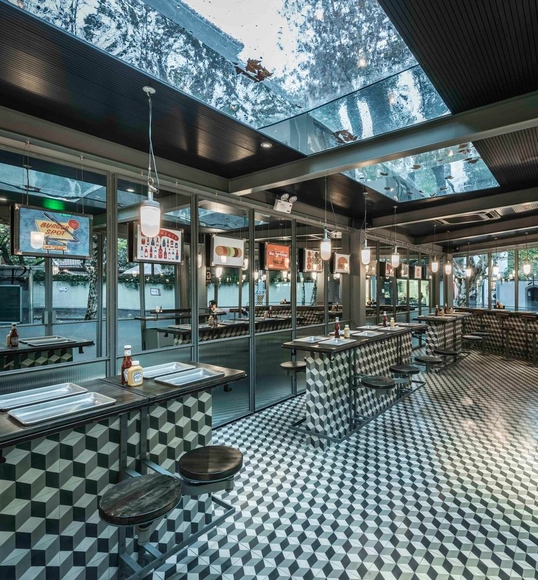
-
Architects: Neri&Hu Design and Research Office
- Area: 93 m²
- Year: 2015




A team of urban design students from the Harvard Graduate School of Design has won first prize in UD Shanghai’s 2015 International Student Urban Design Competition for the Shanghai Railway Station Area. Through the competition, the team reimagined the “Shanghai Railway Station, one of the city’s four major railway stations and one of China’s major rail hubs, in the context of the next round of the Shanghai Master Plan (2020 to 2040). In particular, the competition asked teams to promote walkability and smoother traffic patterns,” where the station creates a topographical gap, “and to consider thee-dimensional urban development around the station.”


schmidt hammer lassen architects has won an international competition to design a new home for the West Shanghai Workers’ Cultural Palace. This project has been a widely popular destination for Shanghai’s Labor Union workers and local community since it opened in 1959. The new proposal will include a theater, cinema, art and exhibition spaces, as well as office, sports facilities, commercial spaces, and a transportation hub -- all settled within the eight hectare site.


Gensler's recently completed Shanghai Tower is now the 2nd tallest building in the world, and the tallest building in China, according to The Council on Tall Buildings and Urban Habitat (CTBUH). At 632 meters tall, it is the third building in the world to exceed 600 meters and be designated “megatall.”
.jpg?1451412237&format=webp&width=640&height=580)
Aedas' Mapletree Business City Shanghai and VivoCity Shanghai has been named the "ultimate world's Best International Mixed-Use Architecture" of 2015, according to the International Property Awards that were announced in London. The mixed-use development merged retail, dining and entertainment with Grade A offices to "create a dynamic environment for both business and leisure." All facilities are seamlessly connected and share a number of amenities, thus providing a "new benchmark" of 'live, work and play' in Shanghai.

Heatherwick Studio has designed a mountainous mixed use plan for Shanghai's main arts district. Named M50, the 300,000-square-meter project was conceived as "a piece of topography" that takes the shape of "two tree-covered mountains" populated by "400 terraces" and "1000 structural columns."
“Normally, the large-scale projects that we are quite used to seeing have big boxes, and the role of the designer is figuring out what pattern of architectural wrapping paper to put on these boxes,” said Thomas Heatherwick, according to Architectural Digest. “We wondered if there was a way to make better working spaces by also making access to outdoors.”

As part of the CA Group’s lecture series, “Architour”, co-founder of Hamonic+Masson & Associés, Jean-Christophe Masson, will give a lecture at 15:30 on October 30th at the Ablues Design Exhibition Auditorium in Shanghai. For 2013 through 2015, “Architour” has as its theme “New Force of Architecture – Leading Young Architects”: each year, the CA Group will select nine young, global leaders in architecture (four from Asia and five from the West) to lecture on topics that cross typologies and disciplines, from architectural design, urban planning to interior design. Sou Fujimoto, Hirata Akihisa, Christian Kerez and Thomas Heatherwick were the series’ first speakers.

WIRED Magazine has created a list of Eight Cities That Will Show You What The Future Will Look Like in the latest edition of their design issue. In the relatively short span of time that humans have been planning cities, more and more decisions have been made that have shaped the path of new technologies and methods that will make cities better. Such projects—like new streetlights, bicycle infrastructure, and traffic-sensitive museums—highlight some of these advances in the urban lifestyle.
"The cities of tomorrow might still self-assemble haltingly, but done right, the process won’t be accidental. A city shouldn’t just happen anymore. Every block, every building, every brick represents innumerable decisions. Decide well, and cities are magic," writes Wired author Adam Rogers. Read on after the break to see how 8 different cities from around the world are implementing innovative projects.

