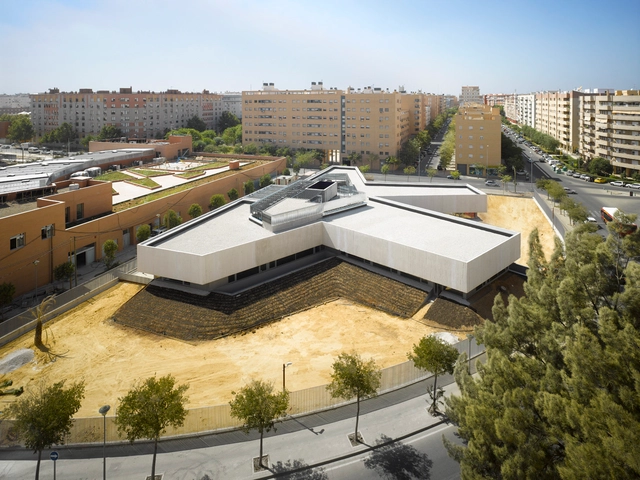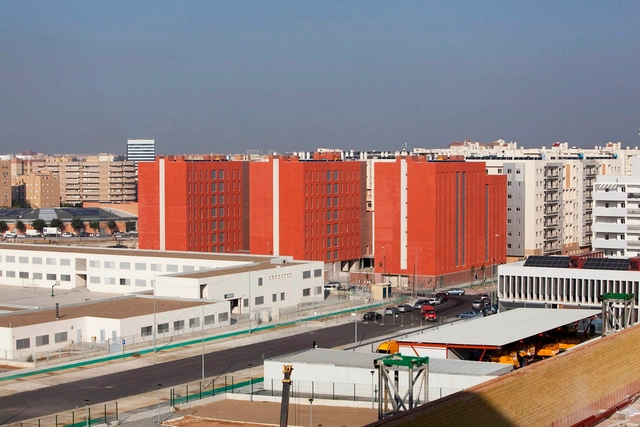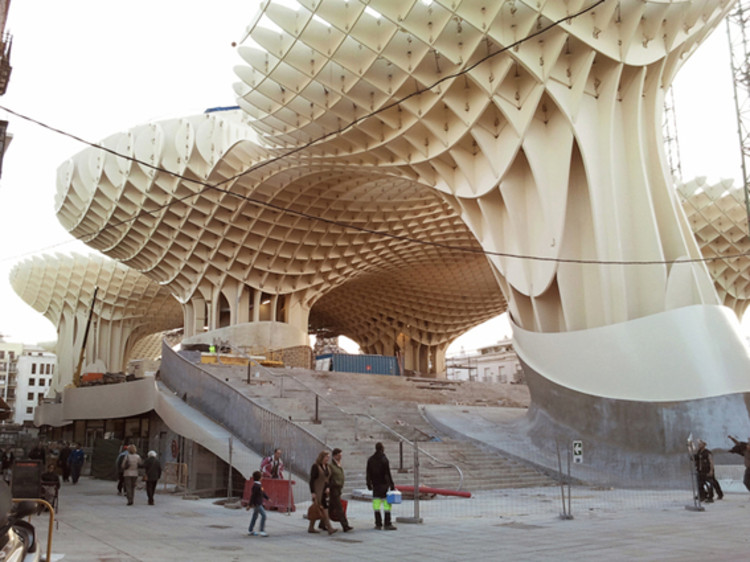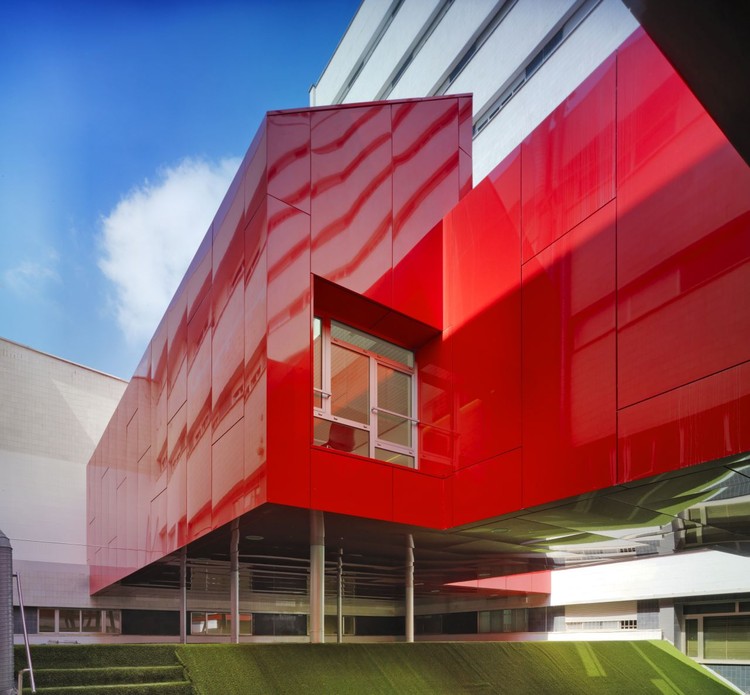
Sevilla: The Latest Architecture and News
Eastern District of Seville Police Station / Paredes Pedrosa
University Hospital Cafeteria / Sol89
Castillo de Cumbres Mayores Rehabilitation / Republica DM

-
Architects: Republica DM
- Area: 3362 m²
Malpartida House / SV60 Arquitectos

-
Architects: SV60 Arquitectos
- Area: 572 m²
- Year: 2010
-
Professionals: Sanor S.A.
Doctor's Office in The Suburb of El Gordillo / Paco García & Daniel Zapata

- Year: 2009
108 Dwellings in Polígono Aeropuerto / Enrique Abascal García

-
Architects: Enrique Abascal García
- Area: 13910 m²
- Year: 2006
Multi-Family Housing in Sevilla / Studio Af6
J. Mayer H. Architects' Metropol Parasol opening this Sunday

We’ve told you before about “Metropol Parasol”, the Redevelopment of Plaza de la Encarnación in Sevilla, designed by J. MAYER H. Architects. March 27 marks the opening, while the final completion of the project is scheduled for April 2011. More images and complete press release after the break.
Training Center of Town Hall in Sevilla / sol89
Update: Metropol Parasol / J. Mayer H. Architects

Spring 2011 marks the opening of “Metropol Parasol”, the Redevelopment of Plaza de la Encarnación in Sevilla, designed by J. MAYER H. Architects. After finishing the concrete works in 2008, the parasols are under construction now. Visiting the site at the moment gives an impressive imagination of the final dimension and appearance.
The project becomes the new icon for Sevilla, – a place of identification and to articulate Sevillas role as one of Spains most fascinating cultural destinations. “Metropol Parasol” explores the potential of the Plaza de la Encarnacion to become the new contemporary urban centre. Its role as a unique urban space within the dense fabric of the medieval inner city of Sevilla allows for a great variety of activities such as memory, leisure and commerce. A highly developed infrastructure helps to activate the square, making it an attractive destination for tourists and locals alike.












































