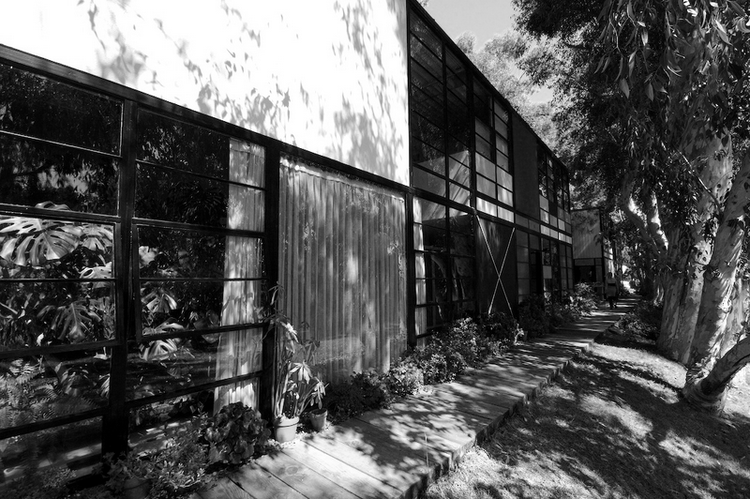
-
Architects: Gehry Partners
- Year: 1978


We featured Chilean firm Supersudaka several times previously on AD because we enjoy their architectural philosophy – especially their claim that, “We don’t want to change the world with architecture, we want to change architecture with the world.” For their Mirage House, the client could not make a decision about what to build on his 5000 m2 plot, leading Supersudaka to think up an interesting solution.
More images after the break.

Not so long ago, we featured Cyril-Emmanuel Issanchou’s Maison Eco-rce, a timber residence, and today, we share his EC*-Cocoon, a low energy house. Designed for the competition BETWIN, the low energy houses are prefabricated modules that are installed upon a set of walls and plinths made from locally gathered stones.
More about the design after the break.

Text description provided by the architects. Originally known as Case Study House No. 8, the Eames House was such a spatially pleasant modern residence that it became the home of the architects themselves. Charles and Ray Eames began designing the house in 1945 for the Case Study House Program in Los Angeles' Arts and Architecture Magazine published and built these case study homes that had to focus on the use of new materials and technologies developed during World War II. The intention was for the house to be made of prefabricated materials that would not interrupt the site, be easy to build, and exhibit a modern style.


Dimos Moysiadis + Ioannis Oikonomou+ Xaris Tsitsikas, young Greek architects, have designed a conceptual house where a canal brings the ocean water both next to and underneath the house. Residents can enjoy a dive off the veranda into their natural swimming pool, or an artificial sandy beach just a few steps down from their front door of the house. The eastern concrete side of this canal stands as a strong edge against the property line, as an attempt to “create a “safe” border between our environment and the other properties.” With the long side of the villa parallel to the north coast, and vertically to the canal, the home creates a sense of enclosure around the landscape.

OBRA Architects shared with us their project Spiral Housing: IBA Hamburg Smart Price Houses, a 3000 m2 residential apartment complex with community outdoor space. See more images and architect’s description after the break.


For this small residence situated deep into the hillside, MYCC designed a strong frame that outlines the overall house form, which is then sandwiched with rusted steel panels. The perforated panels are printed with different shades to represent a fragmented piece of the forest. These holes filter natural light during the day and conversely, filter artificial light during the night. The interior’s lofted condition overlooks a grand living space.
More images after the break.