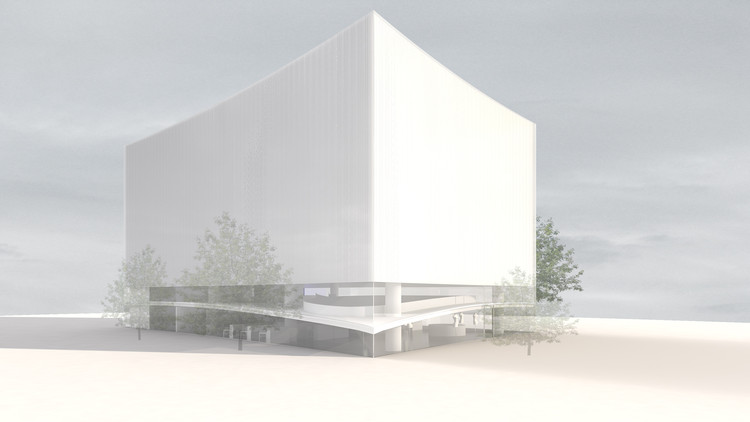
Polycarbonate: The Latest Architecture and News
T.R. House / Andrade Morettin Arquitetos Associados
What Exactly is a Polycarbonate Translucent Facade?

Translucent facades are light glazing panels used on the exterior of buildings, protecting the structure from weather damage, dampness, and erosion. Its composition of polycarbonate microcells creates a soft, naturally diffused light with a wide range of possible colors, brightnesses, and opacities.
By fixing these panels in place with concealed joints, it’s possible to hide unsightly building elements and assist in protecting users from harmful UV rays, while also ensuring maximum thermal conduction. Individuals who use them will notice a reduction in energy bills because they use the sun’s natural light to heat and illuminate buildings, creating very attractive indoor environmental conditions for different uses.
This Adjustable Tensegrity Structure is Constructed From Just Two Structural Elements

This investigation by Kuan-Ting Lai, developed as part of his thesis on Reconfigurable Systems of Tensegrity at the University of Stuttgart, is an exploration of the capabilities of structural principles in creating transformable architectural structures.
The project, a prototype made of pneumatic cylinders and polycarbonate panels, explores different methods of reconfiguration based on the basic rules of tensegrity, demonstrating the potential to rapidly adjust the lighting or ventilation conditions offered by the structure.
In Progress: Staten Island Animal Care Center / Garrison Architects

The main objective behind the design for the new Staten Island Animal Care Center was to create a high quality environment for the animals, staff and visitors. The building is sheathed in a highly insulating, translucent polycarbonate envelope. This provides higher performance in comparison to typical glass and maximizes the benefits of natural light. The roof of the outer perimeter housing the animals is raised above a lower interior roof plane, which covers other shelter functions. This configuration permits the daylight to enter the facility on multiple sides. Natural ventilation is encouraged along the periphery with the use of a passive air ventilation system. A sophisticated mechanical system that uses heat recovery to feed heat gain energy back into the system is incorporated into the design to provide constant fresh air exchange.
Architect: Garrison Architects Location: Staten Island, New York City, New York, USA Project Area: 5,500 sqf Renderings: Courtesy of Garrison Architects
Emile Rassam Building / Paul Kaloustian

Producing an image between the real and the virtual, the Emile Rassam Building, by architect Paul Kaloustian, becomes a statement of identity in Dekwaneh, Beirut, Lebanon. Through its materiality, a sense of disappearance is generated by the envelope which becomes an active instrument that reflects the changes in weather and light conditions. More images and architect’s description after the break.











