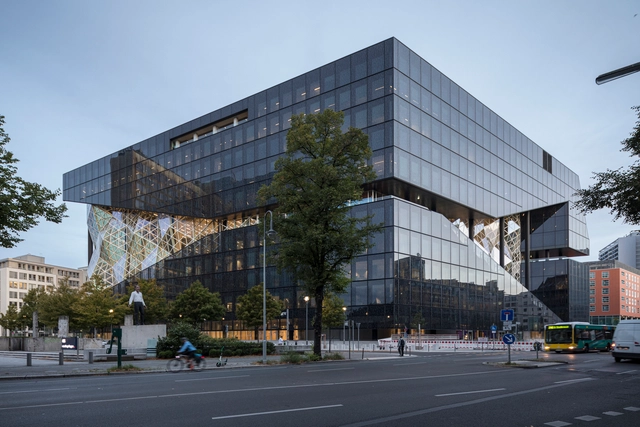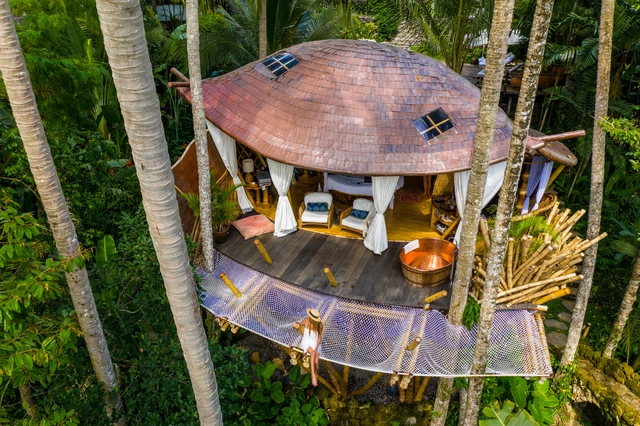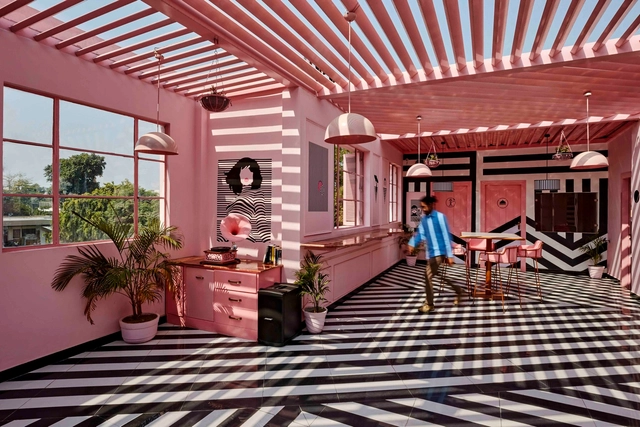
Living up to the suggestiveness of its name, the Loop of Wisdom embodies a timeless architectural concept. Powerhouse Company’s design for a technology museum and reception center for a new neighborhood in Chengdu, China, is much more than an exuberant landmark. In addition to its obvious aesthetic appeal and cultural program, the fluid-structure incorporates a spectacular public space – an undulating rooftop trail. This addition makes the Loop of Wisdom an accessible icon, rather than a remote beacon. It invites people to explore it and make it part of their regular walking or jogging routine.














.jpg?1601500052&format=webp&width=640&height=580)


.jpg?1601298649&format=webp&width=640&height=580)

