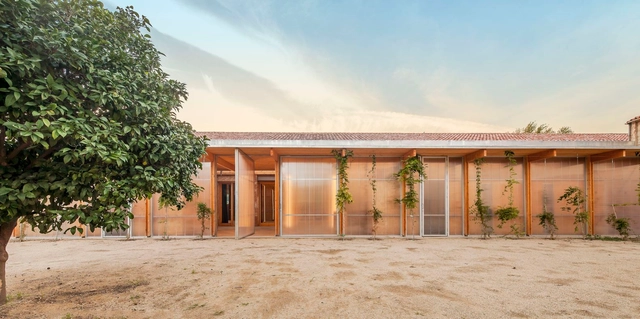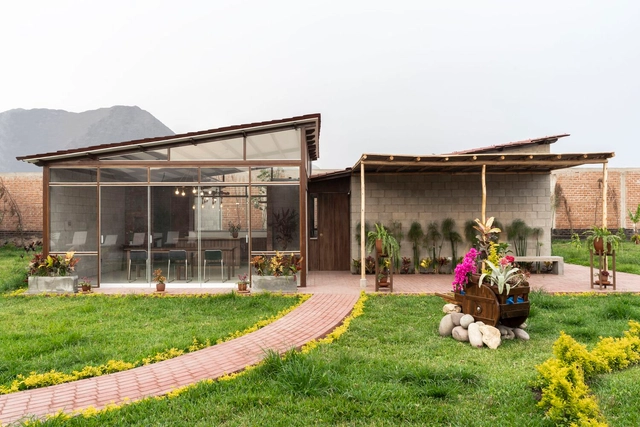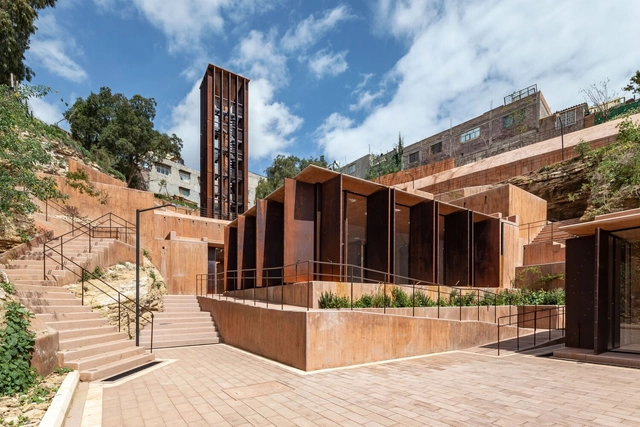
The Light Scoop House employs a courtyard house typology planning approach in response to its elongated site. A barcode plan of alternating rooms and landscaped courtyards expands the impression of space within a narrow plan, bringing natural light and garden views into every room. Formally, the house is composed of two double brick walls on the side boundaries, which capture the roof elements between. Three taller pavilion roofs (housing the habitable rooms) employ a consistent taper at each leading edge, creating an aperture to connect with the sky.



















