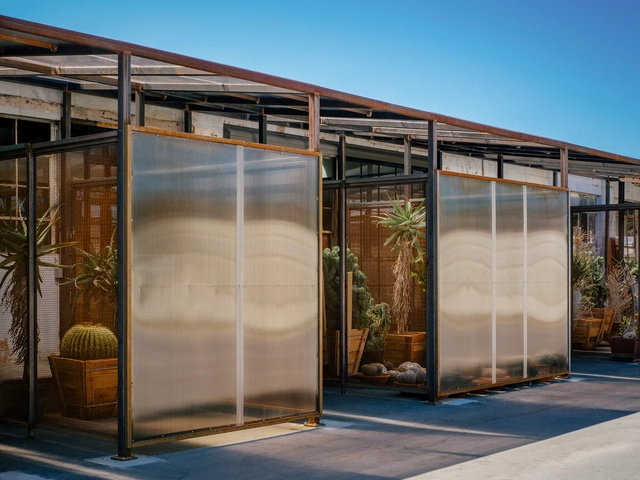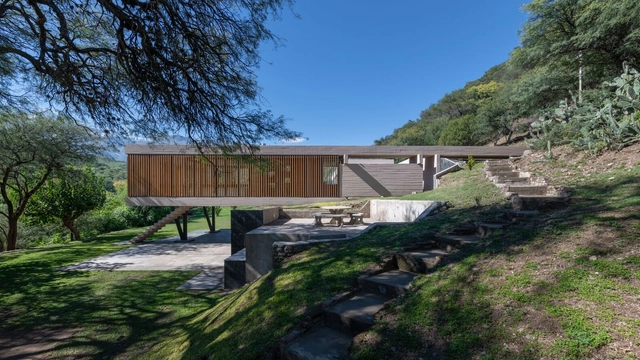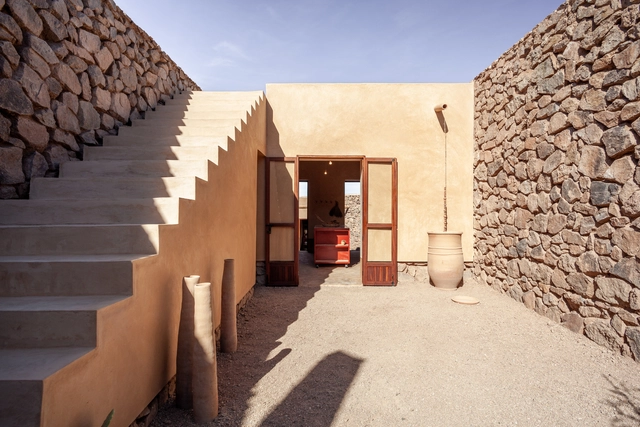
Abstract. The pavilion features the waters of Brazil - its rivers and mangroves, the birthplace of the fertility of life, a natural inheritance that underlies all discourse about sustainability on the planet. With its tensile steel structure and lightweight white fabric, the pavilion is a fabric onto which videos are projected, creating an immersive atmosphere of variable images, sounds, aromas, and temperatures, over an area of undulating, shallow water through which the pavilion’s visitors may walk. It is a place of interaction, of an arresting scenic character. It is a stage for the visualization of nature and culture focused both on preservation and on a future made sustainable through technology.



















