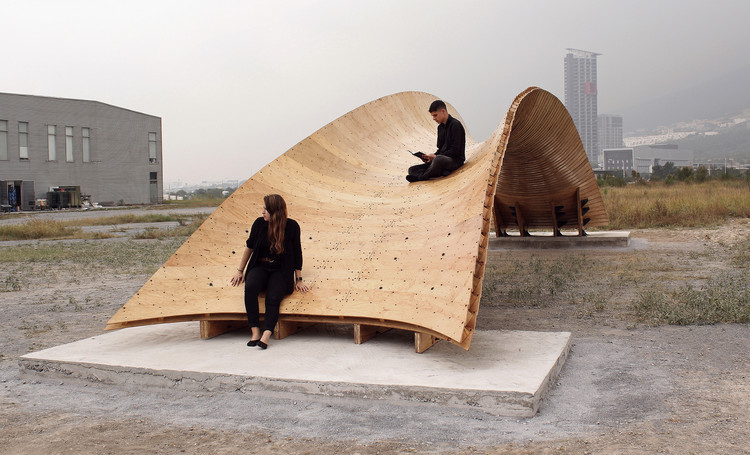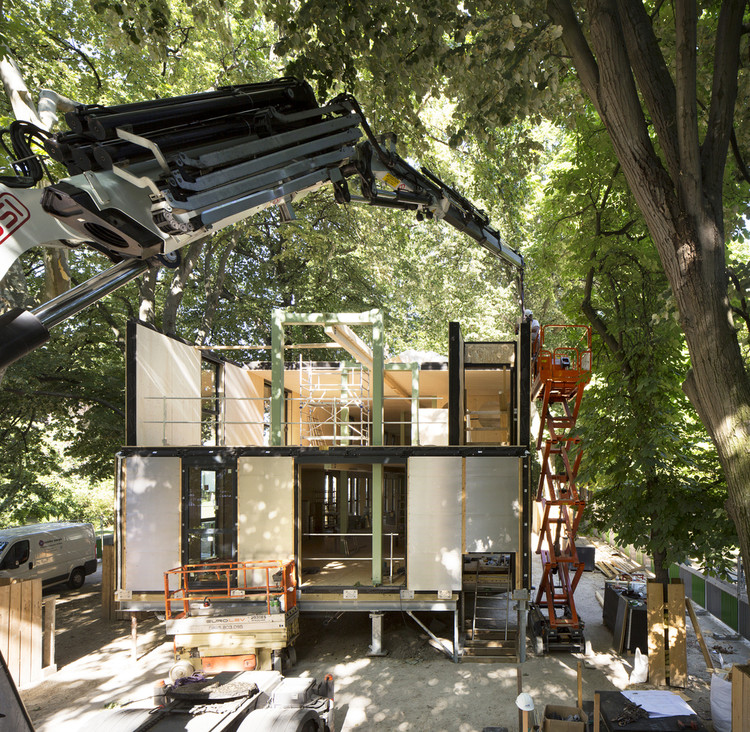
In Yucatan, architects are reviving an ancient Mayan stucco technique for contemporary buildings, merging modern architecture with regional history and culture. The technique is called “chukum,” a term derived from the colloquial name for the Havardia albicans tree native to Mexico. Made with chukum tree bark, the material has several defining qualities that separate it from traditional stucco, including impermeable properties and a natural earthy color. Though chukum initially fell out of use following Spanish conquest of the Maya civilization, it was rediscovered and reemployed by Salvador Reyes Rios of the architecture firm Reyes Rios + Larrain Arquitectos in the late 1990’s, initiating a resurgence of use in the area.











.jpg?1595011758)






