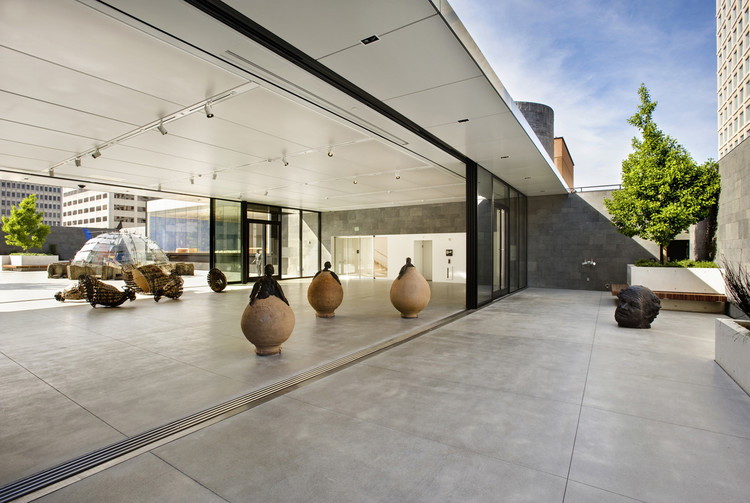
Department of Unusual Certainties [DoUC] recently completed a submission to the Network Reset, Rethinking the Chicago Emerald Necklace, competition hosted by Mas Studio and the Chicago Architectural Club. Participants were asked to look at the urban scale and propose a framework for the entire boulevard system as well as provide answers and visualize the interventions at a smaller scale that can directly impact its potential users. Through images, diagrams and drawings the work should express what are the soft or hard, big or small, temporary or permanent interventions that can reactivate and reset the Boulevard System of Chicago. DoUC’s proposal focused on filling Chicago’s Emerald Necklace with a framework of posts, beams, ropes and counterweights - to produce a pick-and-choose- method of program management. Images of their entry and a description can be seen after the jump.





























































