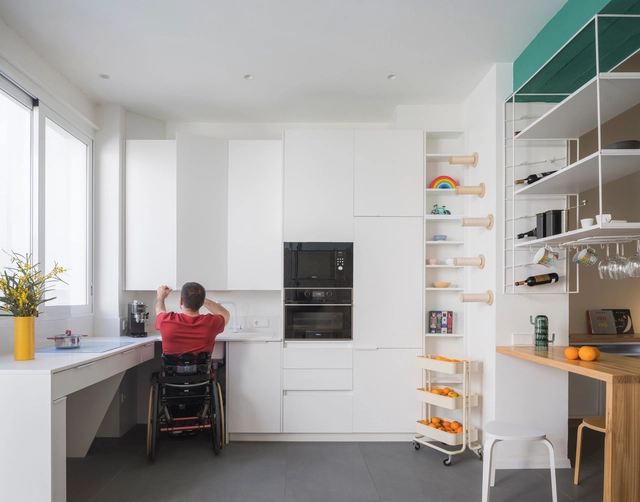
Can architecture be built from food? Between the fire that warms, the smells that spread, and the bodies that gather around the table, the apparent banality of cooking and eating reveals itself as a choreographed dance of spatial appropriation and belonging. These gestures organize routines, produce bonds, and transform the built environment into lived place. The kitchen—domestic, communal, or urban—thus ceases to be merely a functional space and affirms itself as a territory of encounter.

































