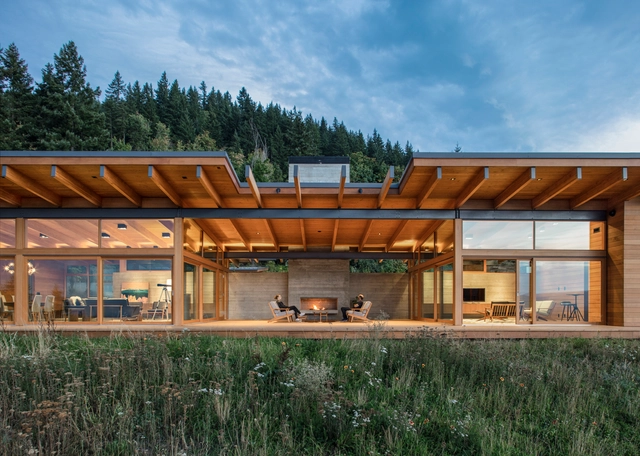-
ArchDaily
-
Hood River
Hood River: The Latest Architecture and News
https://www.archdaily.com/985290/hood-river-east-house-eb-architecture-plus-designValeria Silva
 © Peter Eckert
© Peter Eckert



 + 18
+ 18
-
- Area:
3500 ft²
-
Year:
2018
-
Manufacturers: Mosa, Caesarstone, Design Within Reach, Dynamic Architectural Windows & Doors, Earthcore, +7E|W|F Modern, Heath Ceramics, Kush Rugs, PentalQuartz, Rais, Roll & Hill, Room & Board-7 -
https://www.archdaily.com/925746/hood-river-residence-scott-edwards-architectsPaula Pintos
https://www.archdaily.com/556924/elk-valley-tractor-shed-fieldwork-design-and-architectureDaniel Sánchez
https://www.archdaily.com/22521/bambinos-international-learning-center-scott-edwards-architectureAmber P
https://www.archdaily.com/18474/neal-creek-residence-paul-mckean-architectureNico Saieh




