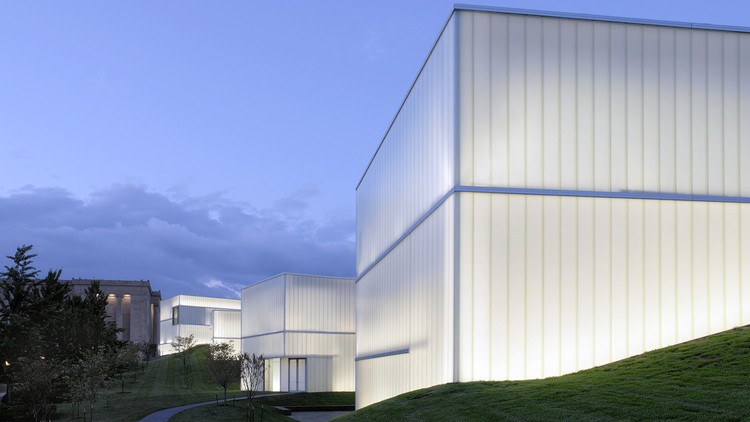
In an effort to avoid disruptions to the coming football season (and by extension, any frustration among the passionate University of Iowa Hawkeyes’ fans), the challenge facing Iowa City architecture firm Neumann Monson was to rapidly deliver and install Kinnick Stadium’s new custom glass facade, all during the team’s off-season. Ranked top among Big 10 stadiums, Kinnick opened the 2019 football season with an expanded North End Zone after careful coordination by the design, manufacturing, and construction teams throughout the project.





.jpg?1578857650)







