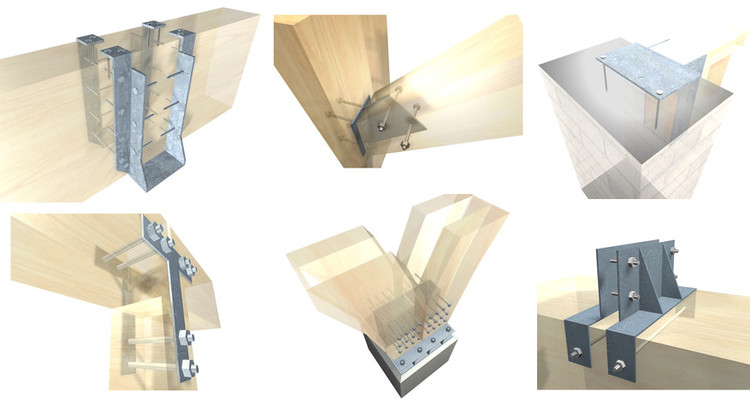
The growth of the world's population has led to an increase in housing and building construction around the globe. Considering that today the construction industry is responsible for 40% of the planet's CO2 emissions, and according to the Chilean Chamber of Construction, by 2035, Chile will need housing for 2.6 million people, it is necessary to guide this sector toward an environmentally friendly alternative. The answer to this challenge can be found in nature itself, where there are various efficient and sustainable construction solutions. Such is the case with wood: a noble and renewable material capable of capturing CO2 and contributing to a better environmental future.
Today, thanks to technological advances, engineered wood or laminated wood, composed of layers of structural wood oriented perpendicularly to each other, has positioned itself as a trending construction material worldwide, and Chile should not be the exception.










