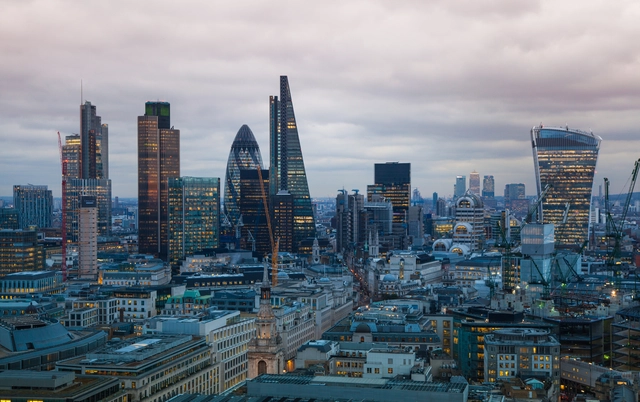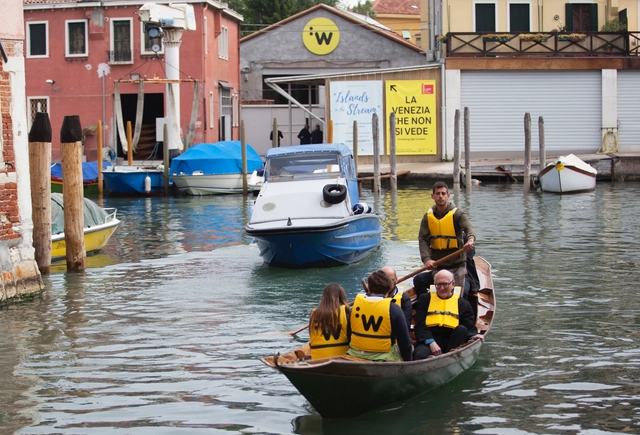
Accessibility is one of the most important considerations in architecture, ensuring that the built environment caters to people of all abilities. However, popular conceptions of what disability and accessibility look like remain limited, and often encompass only physically disabled people such as wheelchair users. Among architectural designers especially, it is common to visualize accessibility as adding ramps, wide corridors, and elevators. However, disability can take many different forms, some less visible than others; accordingly, accessibility in architecture means much more than accommodating just wheelchair users. For the visually impaired, incorporating specific tactile elements in architecture and urban design can vastly improve the navigability of a foreign space. In this article, we talk about tactile paving specifically, including its different forms, its history, and its means of implementation.













.jpg?1566295474&format=webp&width=640&height=580)




