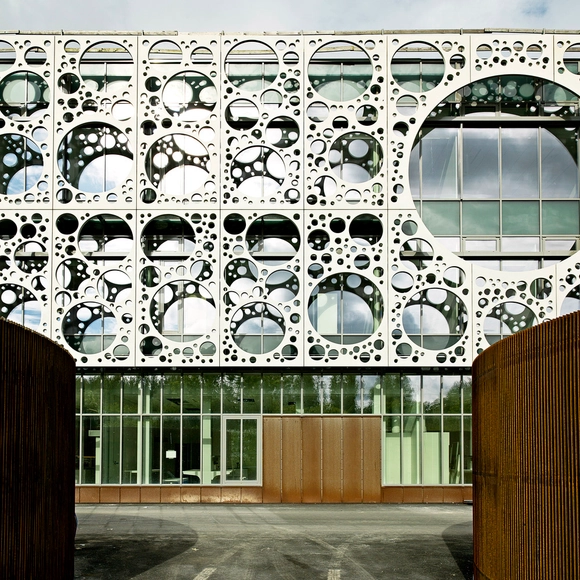
A temple of light expressing a faith of inclusion is poised to become an architectural landmark in Chile. Set within the Andean foothills just beyond the metropolis of Santiago, the complex- curved temple is designed by the distinguished Canadian architect Siamak Hariri as an invitation for spiritual contemplation and architectural pilgrimage.






_628.jpg?1468872779&format=webp&width=640&height=580)

.jpg?1467139351&format=webp&width=640&height=580)
.jpg?1465854467&format=webp&width=640&height=580)
.jpg?1464426374&format=webp&width=640&height=580)
.jpg?1464399097&format=webp&width=640&height=580)
.jpg?1464543288&format=webp&width=640&height=580)
.jpg?1464435092&format=webp&width=640&height=580)




