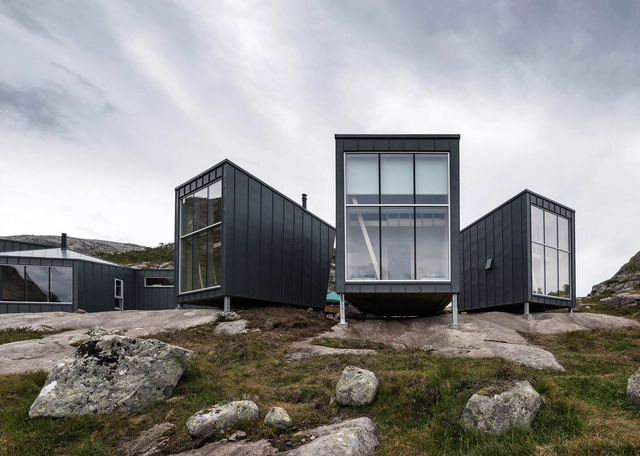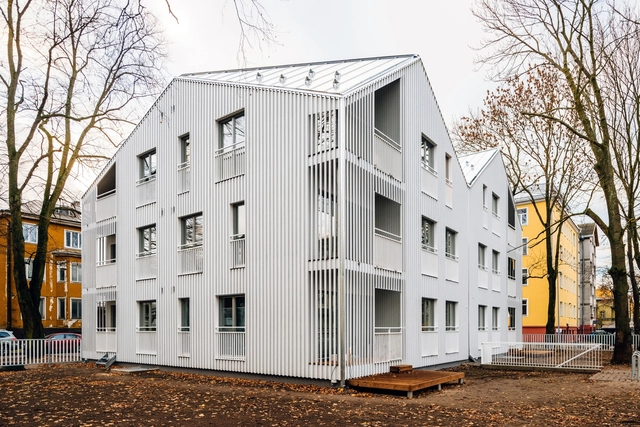
Venice captured all architects' hearts and minds last year, but 2019 —a Venice-less year— will be still a year full of biennials and festivals around the world (many of which we're proud to be official partners of). The excitement is already building.
From Chicago's new approaches to the traditional practices to Shenzhen's future technology prospect; from Oslo's degrowth agenda to Brazil's focus on everyday architecture, it's time to start saving dates for the following biennials around the world!





































































