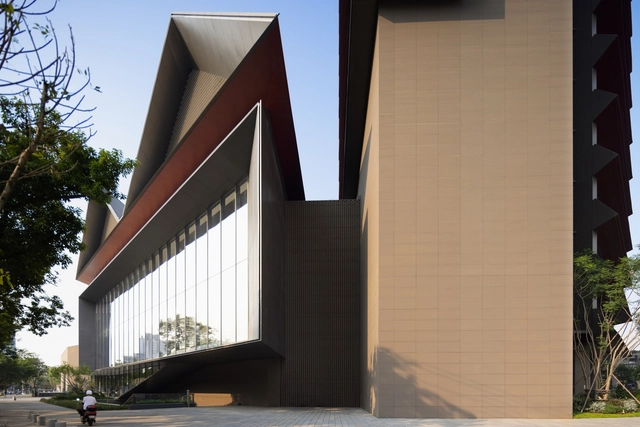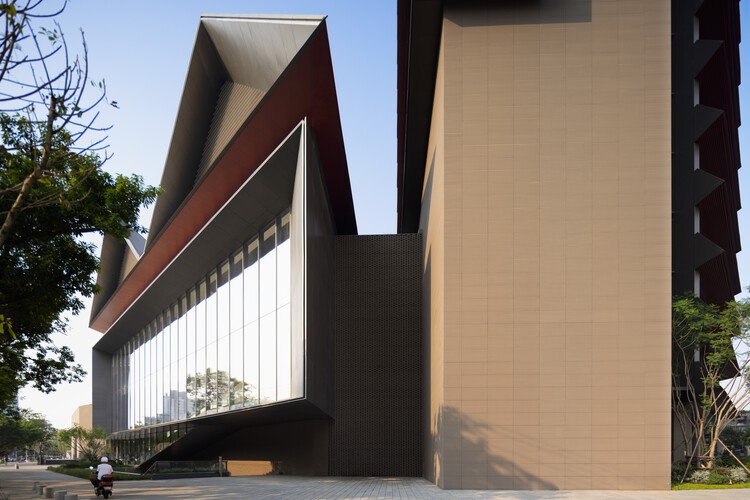
Ting Wang
BROWSE ALL FROM THIS PHOTOGRAPHER HERE
↓
Renovation & Expansion of Sichuan University Museum / CSWADI
https://www.archdaily.com/1031606/renovation-and-expansion-of-sichuan-university-museum-cswadiAndreas Luco
Jinshang OCC Restaurant at the Nanjing Drum Tower / BUZZ/ Büro Ziyu Zhuang

-
Architects: BUZZ/ Büro Ziyu Zhuang
- Area: 2321 m²
- Year: 2024
https://www.archdaily.com/1025660/jinshang-occ-restaurant-at-the-nanjing-drum-tower-buzz-buro-ziyu-zhuangPilar Caballero
Interior Design of Banyan Tree Nanjing Garden Expo / CCD
https://www.archdaily.com/979465/interior-design-of-banyan-tree-nanjing-garden-expo-ccdJuly Shao
DongFengYun Hotel Mi'Le — MGallery / Luoxu + CCD
https://www.archdaily.com/974194/dongfengyun-hotel-mile-mgallery-luoxu-plus-ccdCollin Chen
WenZhou Yongning Academy / AAI.LifeWay studio
.jpg?1619560350&format=webp&width=640&height=580)
-
Architects: AAI.LifeWay studio
- Area: 2241 m²
- Year: 2020
https://www.archdaily.com/960797/wenzhou-yongning-academy-aaifeway-studioYu Xin Li
Utter Space Photography Studio in Beijing / CUN Design

-
Interior Designers: CUN Design
- Area: 1000 m²
- Year: 2020
https://www.archdaily.com/940375/utter-space-beijing-cun-designCollin Chen
Wangzu No.1 Residence / Liang Architecture Studio

-
Architects: Liang Architecture Studio
- Area: 500 m²
- Year: 2019
-
Manufacturers: Louis Poulsen
-
Professionals: Yaank
https://www.archdaily.com/938351/wangzu-n-residence-liang-architecture-studio罗靖琳 - Jinglin Luo
MACQUARIE R&D CENTRE / CUN DESIGN
https://www.archdaily.com/908529/macquarie-r-and-d-centre-cun-designCollin Chen























.jpg?1619562266)
.jpg?1619560360)
.jpg?1619560320)
.jpg?1619560617)
.jpg?1619560350)














