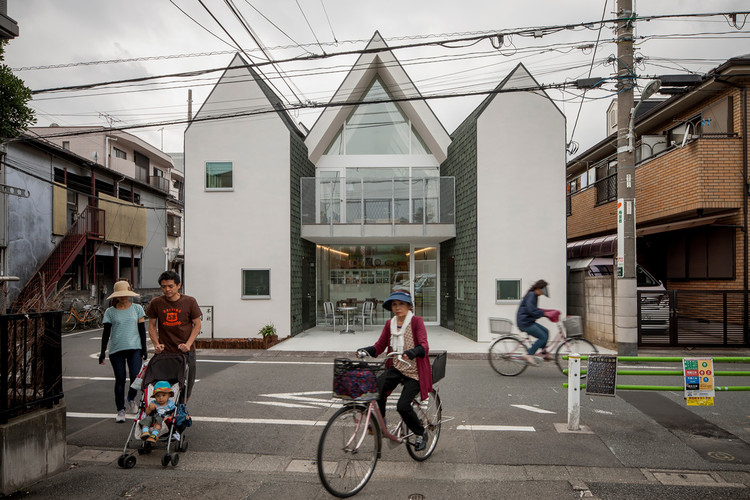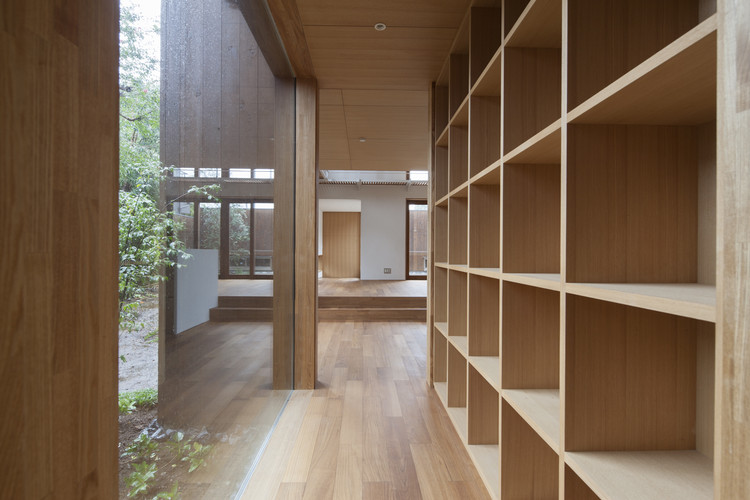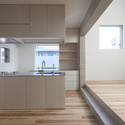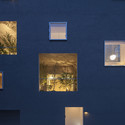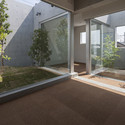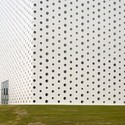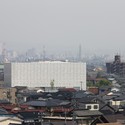In my 2008 interview with Kengo Kuma in Manhattan—the Tokyo-based architect was in town for a lecture at Cooper Union and to oversee the construction of a house renovation in nearby Connecticut— he summarized the intention of his work for me, "The closest image to the kind of architecture I try to achieve is a rainbow." The architect designs his buildings as a chef would prepare a salad or a florist arrange a bouquet of flowers—by carefully selecting ingredients according to their size, shape, and texture. He then tests whether they should touch, overlap, or keep a distance to let the airflow pass through. The process is closer to a trial-and-error scientific experiment rather than an artistic exercise in projecting visionary forms and images. Although his buildings surely look strikingly artistic and utterly breathtaking. They are both precise and loose, primitive and refined, material and transient. The architect's fascination with materiality is startling, and despite having completed many dozens of buildings all over the world over the course of his distinctive career, in our conversation last month over Zoom, Kuma told me, "I stand at the beginning of a long process of material exploration."
“The Kind of Architecture I Try to Achieve Is a Rainbow:” In Conversation With Kengo Kuma
https://www.archdaily.com/1027175/the-kind-of-architecture-i-try-to-achieve-is-a-rainbow-in-conversation-with-kengo-kumaVladimir Belogolovsky
House ZPK / GoGo1122
https://www.archdaily.com/1022807/house-zpk-gogo1122Valeria Silva
mokkado Café / MUKU design studio

-
Architects: MUKU design studio
- Area: 153 m²
- Year: 2024
-
Manufacturers: Daiko, Fujita Sakan
-
Professionals: ROKUSON inc.
https://www.archdaily.com/1020043/mokkado-cafe-sogo-shoji-plus-muku-design-studioHana Abdel
House in Shirsagi / Buttondesign

-
Architects: Buttondesign
- Area: 90 m²
- Year: 2019
-
Manufacturers: BEAL
-
Professionals: Kichi&Associates
https://www.archdaily.com/1015504/house-in-shirsagi-buttondesignHana Abdel
Tabata Junior High School / Coelacanth K&H Architects

-
Architects: Coelacanth K&H Architects
- Area: 7222 m²
- Year: 2019
-
Manufacturers: AGC Polymer Material, Creative Life, Forbo, Oriental Shiraishi Corporation
-
Professionals: KAP
https://www.archdaily.com/983256/tabata-junior-high-school-coelacanth-k-and-h-architectsBianca Valentina Roșescu
7 Gates Lounge / Shio Architect Design Office

-
Architects: Shio Architect Design Office
- Area: 1380 m²
- Year: 2019
-
Manufacturers: CREDO, Inter-Office, Jura
-
Professionals: Sugio Lighting Office, inter office ltd., slso
https://www.archdaily.com/973043/7-gates-lounge-shio-architect-design-officeHana Abdel
Roseroc / Okuno Architectural Planning

-
Architects: Okuno Architectural Planning
- Area: 444 m²
- Year: 2016
-
Manufacturers: Kunishiro, YKK AP Asia
https://www.archdaily.com/868546/roseroc-okuno-architectural-planningValentina Villa
COCREA / bews / building environment workshop
.jpg?1457068401&format=webp&width=640&height=580)
-
Architects: bews / building environment workshop
- Area: 407 m²
- Year: 2015
-
Professionals: Bews, Comodo, Sansyu kensetsu Kogyo
https://www.archdaily.com/783167/cocrea-bews-building-environment-workshopDaniela Cardenas
Farmus Kijimadaira / Starpilots
.jpg?1440637032&format=webp&width=640&height=580)
-
Architects: Starpilots
- Year: 2015
-
Professionals: A.S.Associates, Toh design
https://www.archdaily.com/772576/farmus-kijimadaira-starpilotsKaren Valenzuela
Housecut / Starpilots

-
Architects: Starpilots
- Area: 195 m²
- Year: 2014
-
Professionals: Komorebi Design, LOW FAT structure Inc.
https://www.archdaily.com/772250/housecut-starpilots-architect-officeKaren Valenzuela
House in Komae / architect cafe

-
Architects: architect cafe
- Area: 154 m²
- Year: 2013
-
Professionals: Daiko Construction, LOW FAT structure Inc.
https://www.archdaily.com/541008/house-in-komae-architect-cafeCristian Aguilar
Kanazawa Umimirai Library / Coelacanth K&H Architects
https://www.archdaily.com/145757/kanazawa-umimirai-library-coelacanth-kh-architectsMegan Jett



















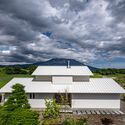
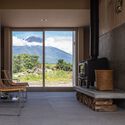
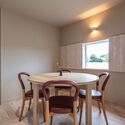
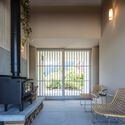





















.jpg?1457066434)
.jpg?1457066662)


.jpg?1457068401)

.jpg?1440636530)


.jpg?1440637032)




