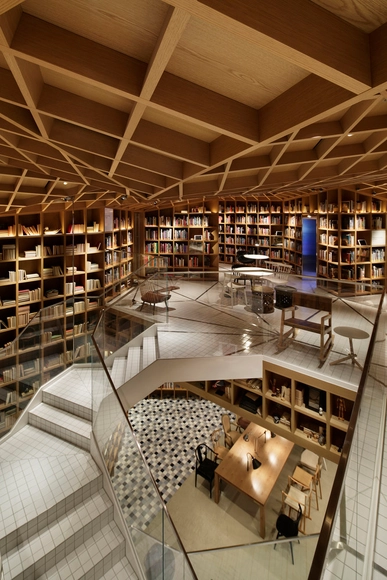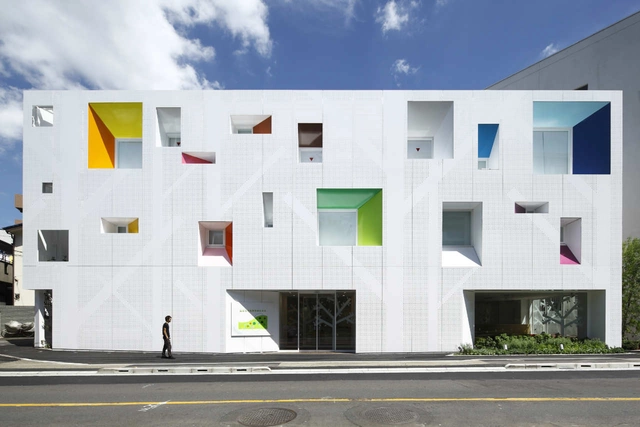Nacasa & Partners Inc.
•••
BROWSE ALL FROM THIS PHOTOGRAPHER HERE
↓
February 02, 2019
https://www.archdaily.com/910007/aia-announces-winners-of-2019-institute-honor-awards-for-interior-architecture Megan Schires
October 09, 2018
https://www.archdaily.com/903434/mars-case-open-architecture 韩双羽 - HAN Shuangyu
September 12, 2018
https://www.archdaily.com/901827/oc-do-c-gotanda-jo-nagasaka-plus-schemata-architects Rayen Sagredo
May 14, 2017
https://www.archdaily.com/870984/pier-thirty-groups-western-japan-hq-building-yoshihiro-kato-atelier Cristobal Rojas
May 11, 2017
https://www.archdaily.com/870958/tetote-note-yoshihiro-kato-atelier Antonia Cayupe
Subscriber Access | April 10, 2016
From community meeting hubs to secluded refuges, places to learn and places to study, libraries can be so much more than just a place to a check out a book. With this in mind, we’ve rounded-up 15 awe-inspiring libraries, including a Canadian church that was converted into a library, the first library in Muyinga, Burundi – built using participatory design and local materials – and the largest academic library in Finland. See what makes each of the libraries unique after the break.
https://www.archdaily.com/784703/these-awe-inspiring-libraries-will-make-you-want-to-read-all-day Katie Watkins
January 29, 2015
https://www.archdaily.com/592516/terrazze-ae5-partners Daniel Sánchez
September 16, 2014
https://www.archdaily.com/547713/dear-jingumae-builidng-amano-design-office Cristian Aguilar
August 27, 2014
https://www.archdaily.com/539832/hyundai-card-travel-library-wonderwall Karen Valenzuela
September 14, 2013
https://www.archdaily.com/427501/dear-ginza-amano-design-office Jonathan Alarcón
March 22, 2013
https://www.archdaily.com/348270/karuizawa-museum-complex-yasui-hideo-atelier Fernanda Castro
June 09, 2011
https://www.archdaily.com/141467/sugamo-shinkin-bank-tokiwadai-branch-emmanuelle-moureaux-architecture-design Andrew Rosenberg
June 06, 2011
https://www.archdaily.com/140027/sugamo-shinkin-bank-emmanuelle-moureaux-architecture-design Andrew Rosenberg
January 06, 2011
https://www.archdaily.com/101073/uniqlo-shanghai-bohlin-cywinski-jackson Kelly Minner
September 09, 2010
https://www.archdaily.com/76863/sfera-building-claesson-koivisto-rune Nico Saieh
May 31, 2009
https://www.archdaily.com/23434/uniqlo-megastore-curiosity Nico Saieh
January 17, 2009
https://www.archdaily.com/11602/shell-artechnic-architects Nico Saieh


































































































