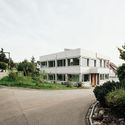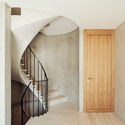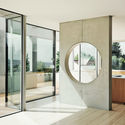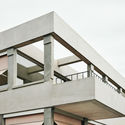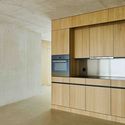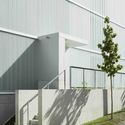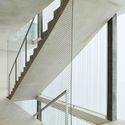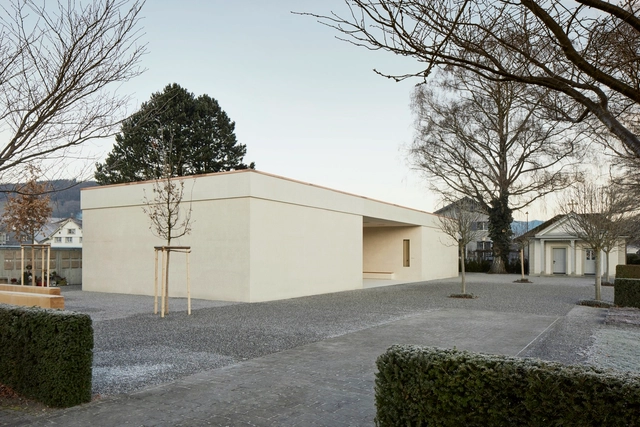
We are starting to say goodbye to the year and after a review of all the contents developed, we find ourselves with a wide range of architectural advice that involves both interior and exterior spaces. Addressing issues from the domestic sphere to more technical and decisive questions, these are intended to serve as a guide and/or suggestions, rescuing those necessary considerations to take into account when planning our spaces, regardless of the use or the future they contemplate.

































