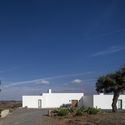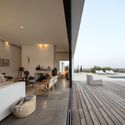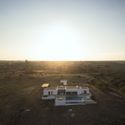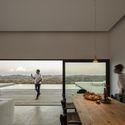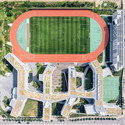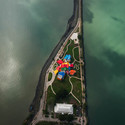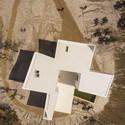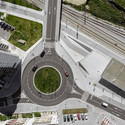
Fernando Guerra | FG+SG
Fernando Guerra has been a pioneer in the way architecture is photographed and divulged. Fifteen years ago, he opened studio FG+SG together with his brother, and both are responsible in large part for the diffusion of Portuguese contemporary architecture in the last fifteen years.
Grândola House / ColectivArquitectura
The Power Of The Plan: Drones And Architectural Photography
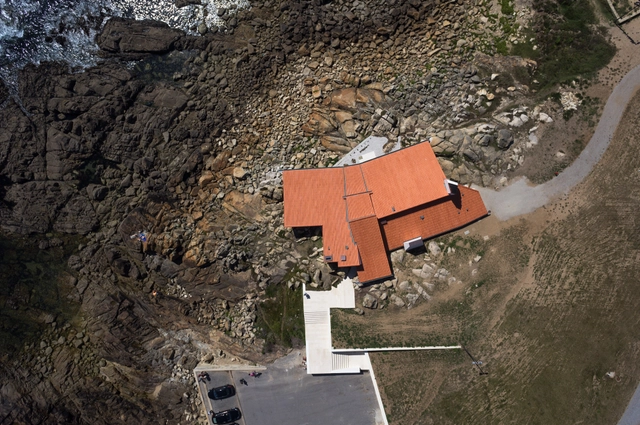
What is the draw of the aerial view? Whereas architects and designers often find solace in this particular spatial perspective there is a more inclusive, universal appeal to this way of seeing. The ease of access to online mapping services has increased our collective reliance on understanding our world from above.
Maps condense the planet into a little world inside our pocket, the commodification of which has universalised the ‘plan-view’ photograph. The question of whether or not their ubiquitous availability, having now been assimilated into our collective consciousness, is a positive step for the status of the plan is a discussion ongoing. Yet, in the face of this dilemma, architectural photographers are pushing the boundaries of drone technology in order to find new meaning.


