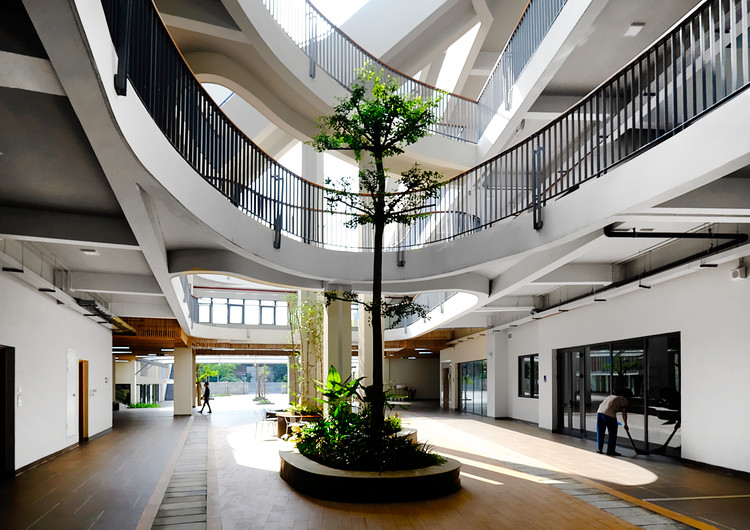
•
Lô H3-LC khu đô thị Starlake Tây Hồ Tây, Khu đô thị Tây Hồ Tây, Bắc Từ Liêm, Hà Nội, Vietnam, Vietnam
-
Architects: 1+1>2 Architects
- Area: 39968 m²
- Year: 2020
-
Manufacturers: Dulux, Gia Loi Joint Stock Company, Hoa Phat, INAX, Kone, +4
-
Professionals: DPLUS Vietnam
























