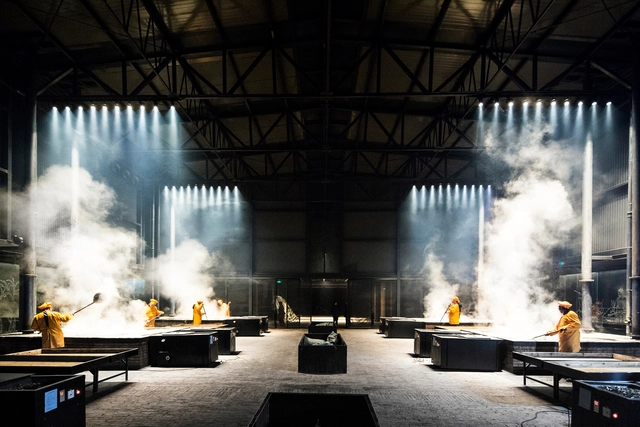BROWSE ALL FROM THIS PHOTOGRAPHER HERE
↓
https://www.archdaily.com/940377/dushan-leisure-center-dnaCollin Chen
https://www.archdaily.com/894805/wang-jing-memorial-hall-dna罗靖琳 - Jinglin Luo
https://www.archdaily.com/894772/bamboo-theatre-dna舒岳康
https://www.archdaily.com/894812/hakka-indenture-museum-dna罗靖琳 - Jinglin Luo
https://www.archdaily.com/894692/pine-park-pavilion-dna舒岳康
https://www.archdaily.com/893750/pingtian-village-center-dna舒岳康
https://www.archdaily.com/893213/brown-sugar-factory-dnaJoanna Wong
https://www.archdaily.com/893222/shimen-bridge-dnaJoanna Wong




