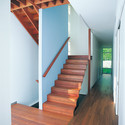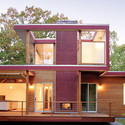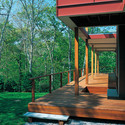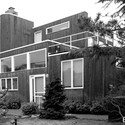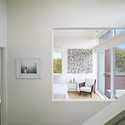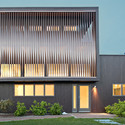
Belmont (Monty) Freeman (b. 1951) founded his New York-based, currently eight-person practice, Belmont Freeman Architects in 1986. Its active projects are half institutional and half residential, with a special focus on adaptive reuse, predominantly in New York and nearby states. Among the firm’s most exemplary projects are the LGBT Carriage House on the University of Pennsylvania campus, a series of restorations at the Four Seasons restaurant in the Seagram Building, renovations at the Yale Club in Manhattan, and the renovation of the Ezra and Cecile Zilkha Gallery at Wesleyan University in Connecticut, designed by Kevin Roche. Current projects include an expansive but minimalist residential compound on Martha’s Vineyard, branch library renovations in New York City, and redevelopment of a former meatpacking building into a new Innovation Hub for Columbia University’s Business School.






















