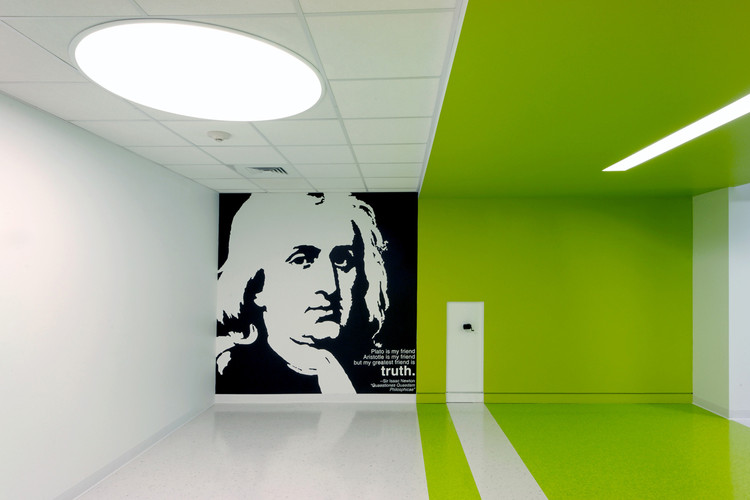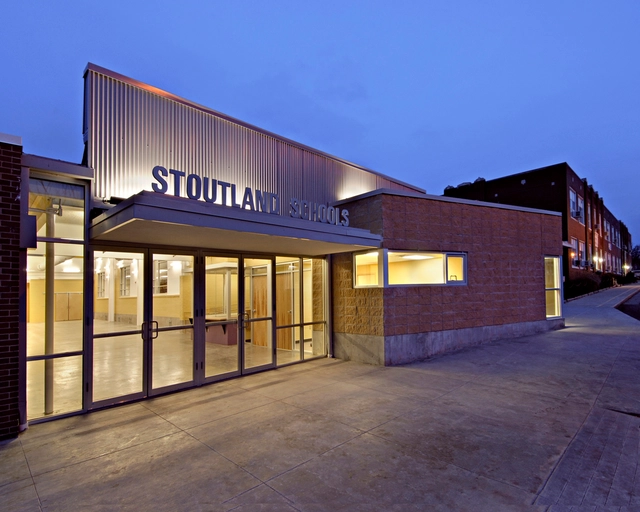
Just as the colors of an abstract painting or photograph can produce a certain mood, so can the colors of a building or room profoundly influence how the people using it feel. Physiologically, study after study has shown that blue light slows the production of melatonin, keeping people more alert or awake even at night. Psychologically, people associate certain colors with certain feelings due to cultural symbols and lived experiences – for example, they might perceive the color red as menacing or frightening because of its connection to blood.
Altogether, the way a room is colored can have complex effects on how its users feel, while a façade can be perceived in dramatically different ways depending on how it is colored. Below, we summarize the emotional associations of every color, assessing their differing effects as each is used in architectural space.


































































