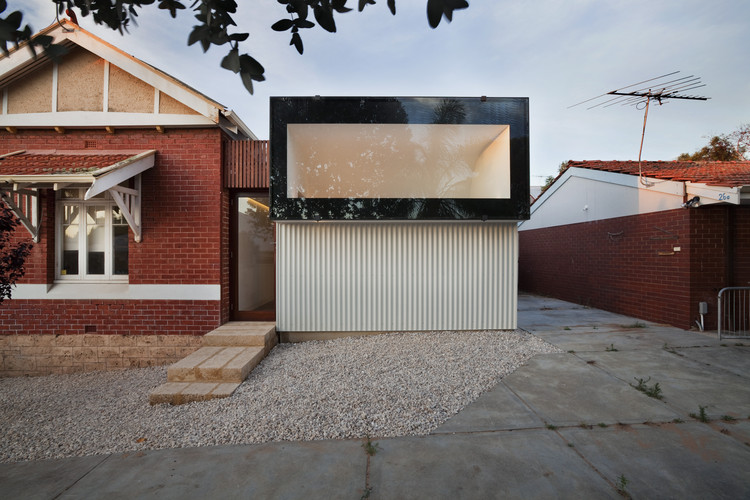-
ArchDaily
-
Perth
Perth: The Latest Architecture and News
https://www.archdaily.com/787616/spanda-christian-de-vietriCristobal Rojas
https://www.archdaily.com/786420/queen-elizabeth-quay-bridge-arup-associatesCristobal Rojas
https://www.archdaily.com/771133/ngoolark-student-services-building-jcyDaniel Sánchez
https://www.archdaily.com/493491/casa31_4-room-house-caroline-di-costa-architect-iredale-pedersen-hook-architectsKaren Valenzuela
https://www.archdaily.com/392882/uwa-business-school-woods-bagotJonathan Alarcón
https://www.archdaily.com/391361/maylands-additions-jonathan-lake-architectsJavier Gaete
https://www.archdaily.com/385980/tigh-port-na-long-dualchas-architectsJavier Gaete
https://www.archdaily.com/376310/westbury-crescent-residence-david-barr-architectJavier Gaete
https://www.archdaily.com/376270/suburban-beach-house-david-barr-ross-brewinJavier Gaete
https://www.archdaily.com/347615/perth-arena-arm-architecture-ccnDaniel Sánchez
https://www.archdaily.com/170875/one40william-hassellChristopher Henry
https://www.archdaily.com/145322/clancys-fish-bar-city-beach-paul-burnham-architectAndrew Rosenberg
https://www.archdaily.com/113867/dtva-christ-church-grammar-school-donaldson-warnAndrew Rosenberg









