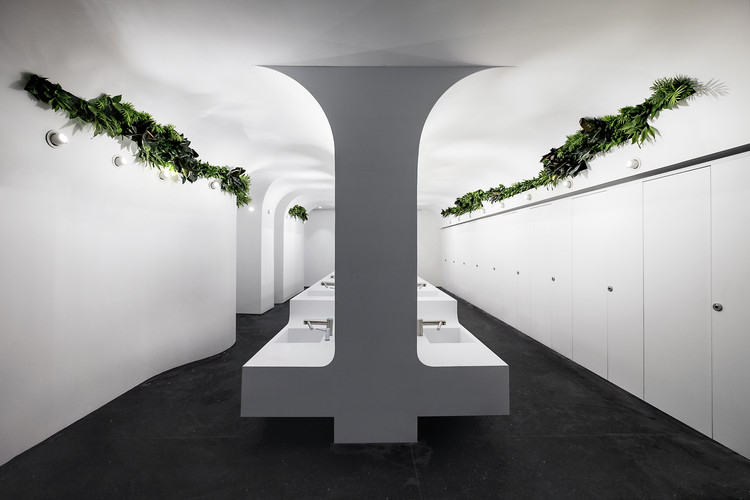
Guangzhou: The Latest Architecture and News
MOLE CHHA / INFINITY MIND

-
Interior Designers: Infinity Mind
- Area: 120 m²
- Year: 2017
-
Manufacturers: Bentu
https://www.archdaily.com/903903/mole-chha-infinity-mindCollin Chen
Tianhe Youth Commune / O-office Architects

-
Architects: O-office Architects
- Area: 21000 m²
- Year: 2017
https://www.archdaily.com/901363/tianhe-youth-commune-o-office-architects罗靖琳 - Jinglin Luo
Yan Ji You Flagship Store in K11 Guangzhou / Karv One Design

-
Interior Designers: Karv One Design
- Area: 2900 m²
- Year: 2018
https://www.archdaily.com/897957/yan-ji-you-flagship-store-in-k11-guangzhou-karv-one-design罗靖琳 - Jinglin Luo
.JPG COFFEE / Infinity Mind

-
Interior Designers: Infinity Mind
- Area: 24 m²
- Year: 2017
-
Manufacturers: Bentu, Guanran Furniture Company
https://www.archdaily.com/898444/pg-coffee-infinity-nide舒岳康
TaiKoo Hui Sustainable Toilet / Ida&Billy Architects

-
Architects: Ida&Billy Architects
- Year: 2016
https://www.archdaily.com/787556/taikoo-hui-sustainable-toilet-ida-and-billy-architectsHE Shen 何珅
Call Me MOSAIC Bookstore / TurtleHill
https://www.archdaily.com/892973/call-me-mosaic-bookstore-turtlehill罗靖琳 - Jinglin Luo
The Boundaryless / INSPIRATION GROUP

-
Architects: INSPIRATION GROUP
- Area: 375 m²
- Year: 2017
https://www.archdaily.com/890709/the-boundaryless-inspiration-group罗靖琳 - Jinglin Luo
ZHY House / Studio YUDA

-
Architects: Studio YUDA
- Area: 78 m²
- Year: 2017
https://www.archdaily.com/886631/zhy-house-studio-yuda罗靖琳 - Jinglin Luo
White Church / LAD

-
Architects: Lee Architectural & Engineering Design Group
- Area: 5200 m²
- Year: 2015
https://www.archdaily.com/879778/white-church-lee-architectural-and-engineering-design-group罗靖琳 - Jinglin Luo
TFD Restaurant / Leaping Creative
https://www.archdaily.com/878662/tfd-restaurant-leaping-creative罗靖琳 - Jinglin Luo
Work-Studio in a Plant-House / O-office Architects

-
Architects: O-office Architects
- Area: 1214 m²
- Year: 2017
https://www.archdaily.com/867806/work-studio-in-a-plant-house-o-office-architectsDiego Hernández
Aedas Unveils Project at Start of Historic Maritime Silk Road

Aedas has unveiled its plans for Nansha Kingboard Free Trade Zone Mixed-Use Project, a new building sited at the starting point of the ancient Maritime Silk Road in Guangzhou, China.
Located on an irregularly shaped plot with views of the Jiaoman River and Phoenix Lake, the 80,762-square-meter building will be composed of a series of stacked geometric blocks in order to create varied silhouettes and capitalize on surrounding views.
https://www.archdaily.com/805310/aedas-unveils-project-at-start-of-historic-maritime-silk-roadSabrina Santos
R&F Yingkai Square / Goettsch Partners

-
Architects: Goettsch Partners
- Area: 174500 m²
- Year: 2014
-
Manufacturers: AkzoNobel, CSG
-
Professionals: ACLA, Arup, Beijing R&F Properties Development Co., BPI, Guangzhou R&F Properties Development Co., +1
https://www.archdaily.com/794935/r-and-f-yingkai-square-goettsch-partnersCristobal Rojas
Parc Central / Benoy
.jpg?1468879866)
-
Architects: Benoy
- Area: 110000 m²
- Year: 2016
-
Manufacturers: Novotech
-
Professionals: Arup, Benoy Architects, Dutton Bray Design Limited, J Roger Preston (S) Pte Ltd, Langdon & Seah, +4
https://www.archdaily.com/791640/parc-central-benoyDaniela Cardenas
Times Property Staff Activity Center / C&C DESIGN CO., LTD.

-
Architects: Peng Zheng
- Area: 550 m²
- Year: 2016
https://www.archdaily.com/783312/times-property-staff-activity-center-c-and-c-design-c-ltdZhang Bo Xuan 张博轩
HAZE-Guangzhou Design Week C&C Pavilion / C&C DESIGN

-
Architects: C&C DESIGN CO., LTD.
- Area: 130 m²
- Year: 2015
https://www.archdaily.com/779727/haze-guangzhou-design-week-c-and-c-pavilion-c-and-c-designHE Shen 何珅
HEX-SYS / OPEN Architecture

-
Architects: OPEN Architecture
- Area: 680 m²
- Year: 2015
https://www.archdaily.com/777759/hex-sys-open-architectureCristian Aguilar

























































.jpg?1468879827)
.jpg?1468879701)
.jpg?1468879758)
.jpg?1468879712)











