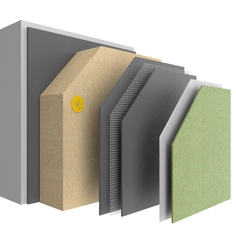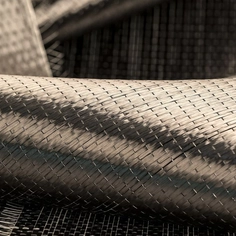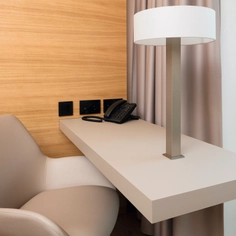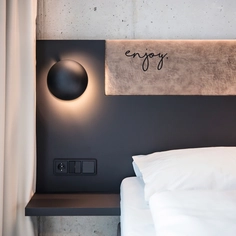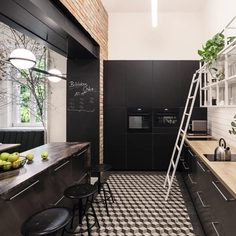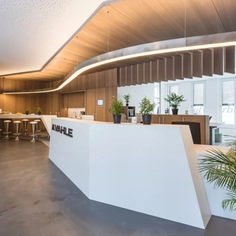Solarlux is a family-owned company with nearly 40 years of expertise in flexible window and facade solutions. Their high-quality product range includes bi-folding doors, sliding windows, and glazed extensions, ideal for new builds and modernizations. The SL 23 Sliding System balcony glazing from Solarlux was used in the Winter Garden Tower, an old barracks restoration in Poort Genk, Belgium.
At the heart of the city center, the project introduces a 'wintergarden house' within the courtyard of the historic barracks. This structure offers a comfortable living environment for residents and enables developers to capitalize on the property's potential. Carefully crafted, the design of the wintergarden house blends the existing architectural landscape with modern living needs, preserving the aesthetic of the complex while accentuating the contrast between traditional and contemporary elements.
A key aspect is the integration of urban and suburban living qualities. Approximately 50 apartments were designed to embrace indoor-outdoor living. Each unit features winter gardens enclosing the insulated building, extending the outdoor season. These winter gardens serve as climate buffer zones, providing residents with additional living space while connecting the indoors with the outdoors.
Addressing the challenge of significant wind loads experienced on the building's higher floors, the design team chose the Solarlux SL 23 sliding system for the glass frontages. The choice was made due to the system's ability to meet a wide range of requirements, including structural integrity, noise insulation, weather protection, and aesthetic appeal. Additionally, the floor-length glazing and sleek profile sight lines give the project an elegant finish.
The SL 23 system proved to be the perfect solution for the technical complexities of the project. Its flush-mounted design and flexible opening and closing mechanisms facilitate seamless integration with the building's architecture. Moreover, built-in safety features such as anti-lift devices and guardrails ensure compliance with stringent safety standards, particularly in areas susceptible to high wind loads.
| Location | Poort Genk - Belgium |
| Year | 2023 |
| Type of Building | Apartments |
| Architect | Atelier Kempe Thill |
| Product Used | Solarlux SL 23 Sliding System |














