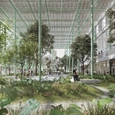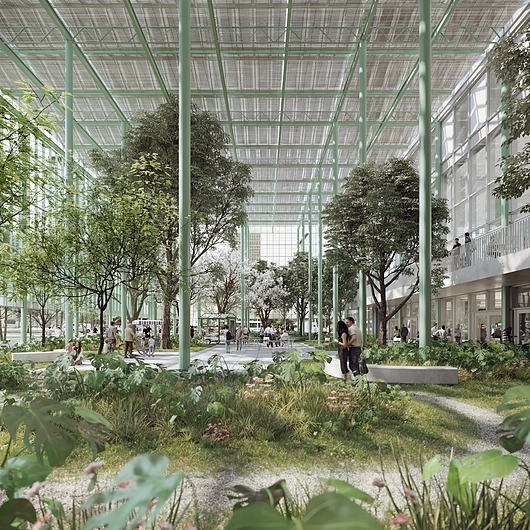-
Use
Glass roof, greenhouse -
Applications
Recreational, interior garden -
Characteristics
Interior climate control, integrated photovoltaic cells, sustainable production
2 Product Files
1 General Catalog


2 Product Files
1 General Catalog
Forzon, a group company associated with Deforche Construction Group, integrated a greenhouse into the ZIN building in Belgium, creating a versatile space that transitions between a concealed interior garden in winter and a public space with open doors in the summer.
The architectural concept focuses on the greenhouse's unique climate control technology, featuring automated systems for ventilation, sun shading, and irrigation. The glass roof, consisting of asymmetric saddle roofs, incorporates photovoltaic cells along the sloping sides.
An irrigation system is installed throughout the entire greenhouse. The irrigation process is controlled by adjustable timers, enabling to regulate and optimize the watering schedule to create the perfect climate This purposeful design creates an inviting space that caters to both people and nature.
 |
Structure
The steel structure, aluminum facades, and glass roofs were created by Forzon. The glass roofs are a sequence of asymmetrical gable roofs.
Development
The greenhouse is produced using sustainable product development methods and holds Cradle to Cradle certification (C2C). Emphasizing reusability, the focus is on utilizing products as raw materials for future generations, aligning with principles of environmental sustainability and responsible resource use throughout the greenhouse's lifecycle.
Project Details
| Location | Brussels, Belgium |
| Type | Architectural Greenhouse |
| Products | Greenhouse wall & roof system |
| Area | 1.754m2 |
| Architect | Jaspers-Eyers Architects - 51N4E - l'AUC |