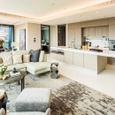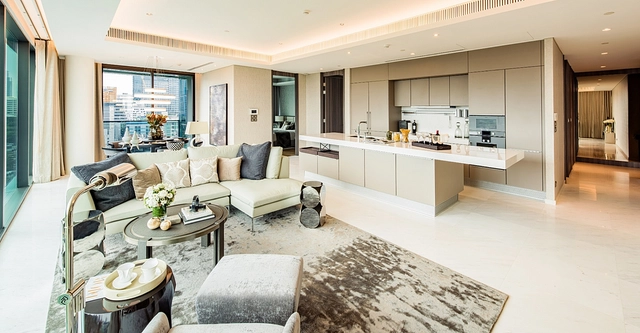-
Use
Kitchen islands, cabinets, counters -
Applications
Residential -
Characteristics
Multifunctional, customizable, variety of finishes and materials
12 General Catalogs



12 General Catalogs
Bespoke kitchens from Poggenpohl were installed in the Sindhorn Tonson Tower. The tower consists of 49 residential units over 17 floors. The apartments are between 85 and 140 square meters and are designed with open layouts and three-meter ceiling heights. The luxury units include floor-to-ceiling windows with a view over Lumpini Park. Poggenpohl planned and supplied the custom-design kitchens with sand grey fronts that blended into the interior design concept. Elements included a kitchen island merging the kitchen and living spaces.
 |
Project Details
| Project | Sindhorn Tonson |
| Location | Bangkok, Thailand |
| Architect | East Architects Co., Ltd. |
| Developer | Siam Sindhorn Co., Ltd. |
| Kitchens | 59 |