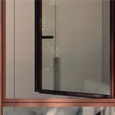-
Use
Window systems -
Applications
Residential, facades -
Characteristics
Hidden drainage system, slim, optional burglary-resistant perimeter locking systems and acoustic glasses -
Certification
EN ISO 10077-2
1 Product File
1 General Catalog




1 Product File
1 General Catalog
Kinetic Facades presents Motion 9200, a minimal casement window. Motion 9200 from Kinetic Facades is a very slim window system with thermal insulation properties. Having an outer visible face width measuring 31mm, it was possible to create an invisible opening window. Its minimal dimensions allow for composite constructions while still keeping 31-35mm face-width lines.
Characteristics
The hidden drainage system allows for eliminating visible holes or plastic caps on the face of the profiles. Special provision has also been made to allow wall connection with and without the need for an architrave. On the exterior side, the sealing joint has also been engineered so that no sealing materials are visible. Most of the glazing bit intersections have been eliminated.
The system from Kinetic Facades is supplied with a concealed mechanism coupled with a wide selection of handles as standard. All common typologies have been accommodated and are available in a square design. Optionally it can be upgraded to incorporate a burglary-resistant multipoint perimeter locking system and a choice of safety and acoustic glasses types, reaching up to 51 dB of sound insulation.
Technical Characteristics
| Frame profile height | 40 mm |
| Frame profile width | 85 mm |
| Sash profile height | 48 mm |
| Sash profile width | 70 mm |
| External frame -Sash visible face impression | 30 mm |
| Internal frame -Sash visible face impression | 50 mm |
| External T-Joint - Sash visible face impression | 35 mm |
| Internal T-Joint - Sash visible face impression | 50 mm |
| Opening Type | Hinged, concealed |
| Max sash width | 1600 mm |
| Max sash height | 2500 mm |
| Max sash weight | 150 Kg |
| Glazing width possibilities | 32 mm |
| Max locking points | 9 |
| Thermal break width | 17 / 20 |
| Sealing type | 3 Gaskets |
| Fabrication thermal transmittance | ≥1.2 W/(m2K) |