-
Use
Exterior, interior -
Applications
Commercial -
Characteristics
Energy-efficient, thermal-insulated, cost-efficient, durable
3 General Catalogs

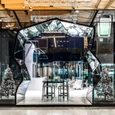

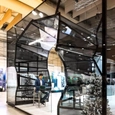
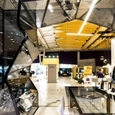
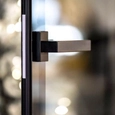
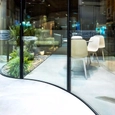
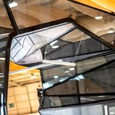
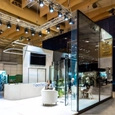
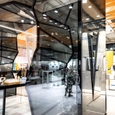
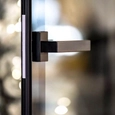
3 General Catalogs
Aestech manufactures insulated glass units with higher stiffness developed according to its patents. Its solutions allow the company to bring projects to life just as they were envisioned. Aestech combines aesthetics and functionality to transform the appearance and quality of modern cities today. Glazing systems from Aestech were used in its stand, built specifically for the 2022 World Architecture Festival in Lisbon, Portugal.
During the international WAF 2022, dedicated to events, trends, and tendencies in architecture and development, Aestech presented frameless glass units with higher stiffness. The main part of the company’s stand was a 4-meter-high all-glass 3D arch with many facets. By building such a large and complex system, Aestech demonstrated the possibilities of its technology and the freedom the company offers architects and developers in realizing their projects.
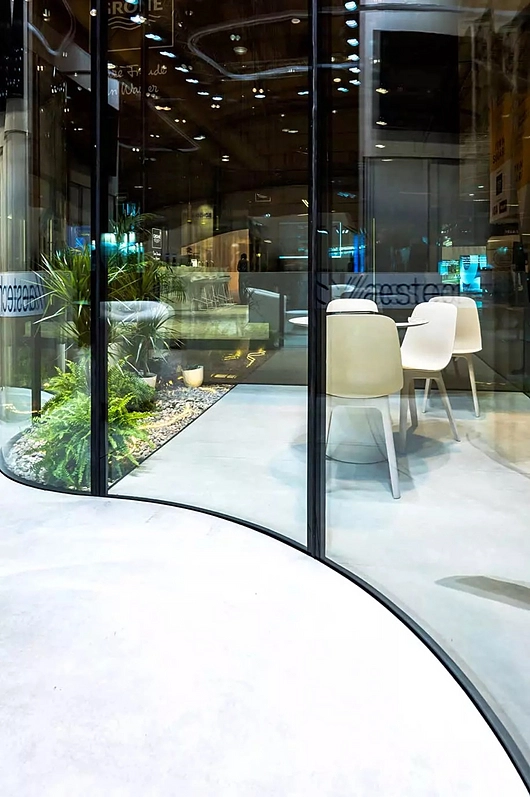 | 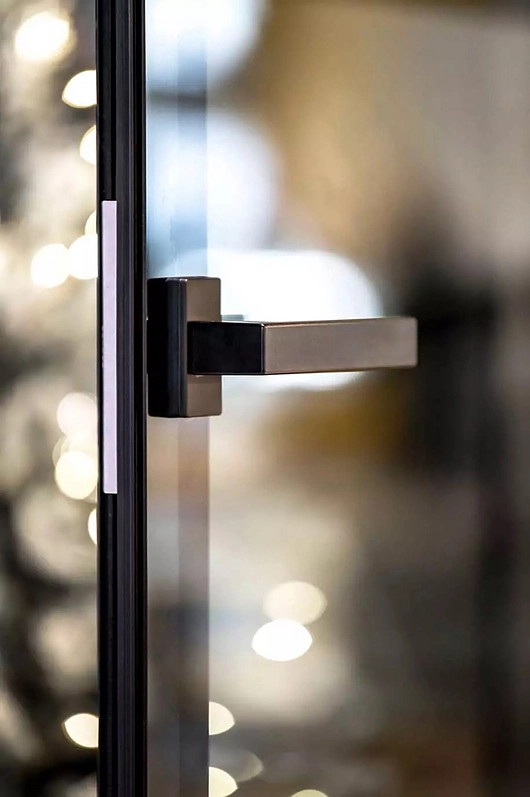 |
The 3.9-meter tall structure was made of 23 glass panels of different sizes and shapes, secured at different angles. The arch had no other additional metal structures. Each side has its unique look.
This project included a special feature, a pivot-tilt opening mechanism in the middle of the glass panel, without the use of frames or visible profiles. All hardware can be embedded inside thanks to the rigid pultruded frame in the glass panels.
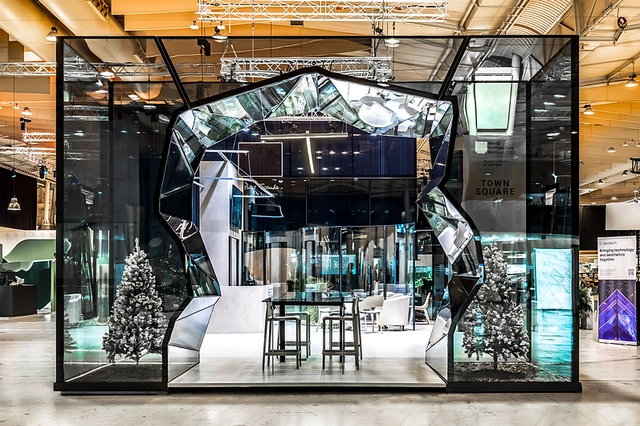 |
| Location | Lisbon, Portugal |
| Year | 2022 |
| Type of Building | Stand |
| Aestech Products Used | Frameless Glazing Facade System, Frameless Glazing System for Interiors |