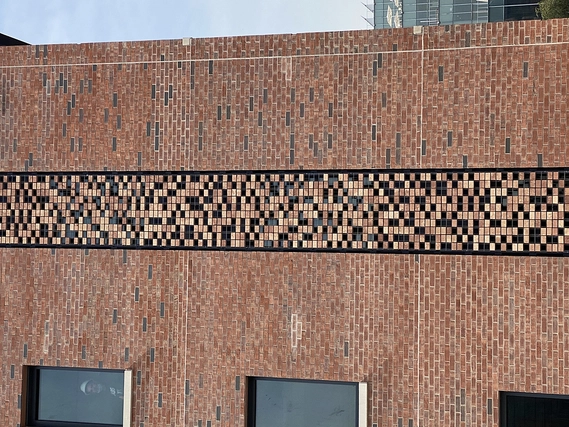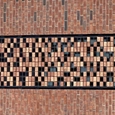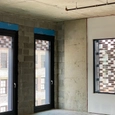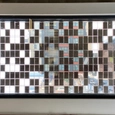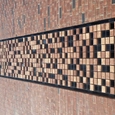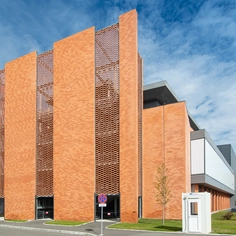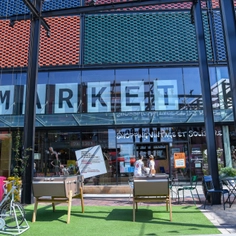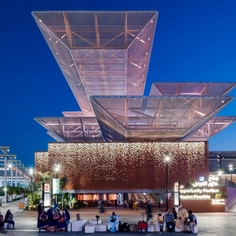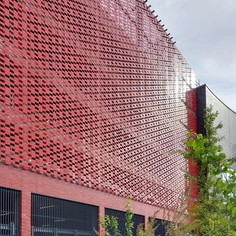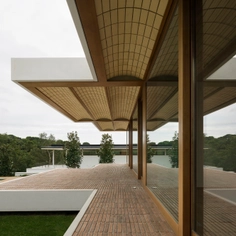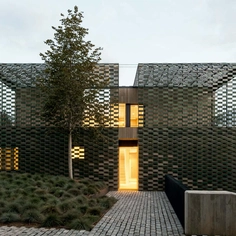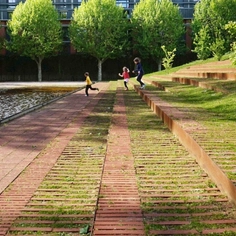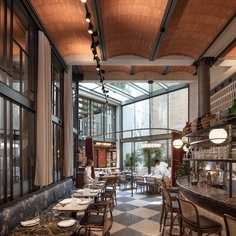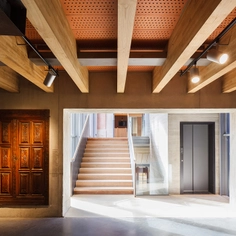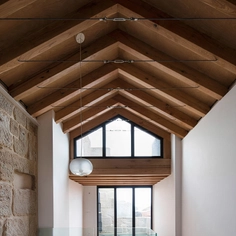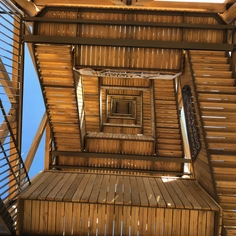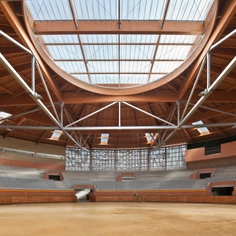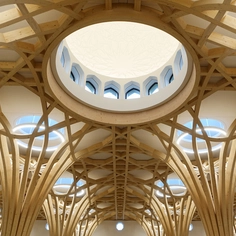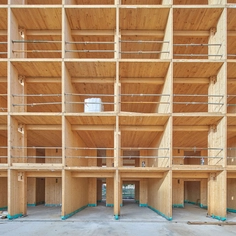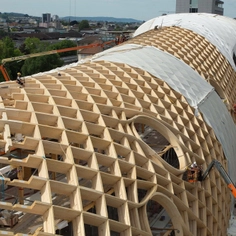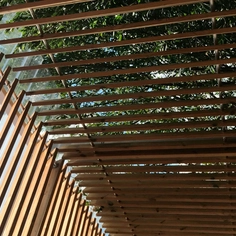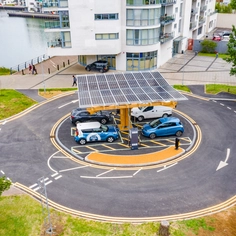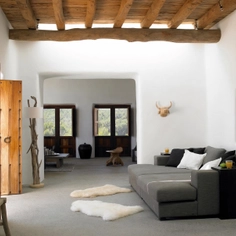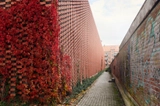-
Use
Ceramic panels and sheets, shading -
Applications
Commercial, historic landmark -
Characteristics
Wide range of supports and fastenings, easy installation, breathable solution, easy mantainance, fast laying performance
An entire cluster of crumbling low-rise commercial buildings was redeveloped for luxury retail using the Flexbrick system. Redesigned by BKSK Architects, the historic development is situated near the High Line in the historic Gansevoort Market neighborhood. A comprehensive permit from the Landmarks Preservation Commission was received following careful historical research and analysis of the existing building.
Research and Redesign
When conducting the historical research and analysis of the building, particular attention was placed on the history and previous configuration of the building. This provided a strong rationale for raising the height of the building, and demolishing some of the existing building structures in parts of the blocks.
To gain landmark approval BKSK was required to present to conservation organizations, local community boards, and selected government officials. The presentation proved the redesign to be a successful case for development along the street with different properties currently in various stages of completion and housing luxury retailers including Hermès, Match Group, Inc., and the reopened Pastis.
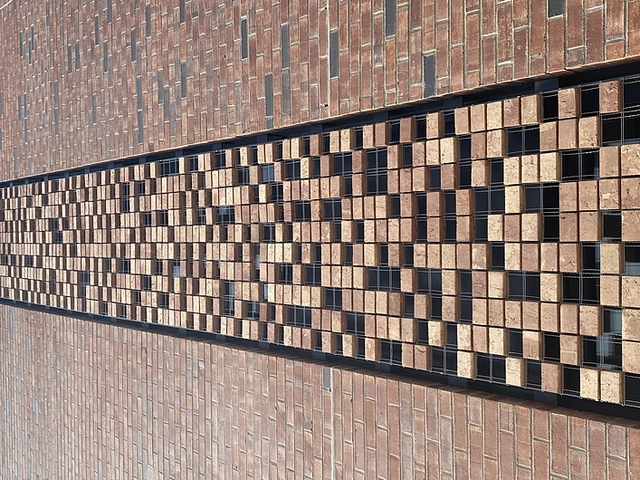 |
Flexbrick Application
The Flexbrick system was used in a unique way for this project. The ceramic shading elements were installed on the windows of the office building and on the staircase opening. The system included hanged curtains of custom handmade bricks installed with the innovative Fabrik by Flexbrick prefabricated approach. This made the integration of the clay finishing into the building seamless while simultaneously enhancing solar control.
Project Details
| Project | Gansevoort Row |
| Architect | BKSK Architects LLP |
| Location | New York, USA |
| Application | Facade |


