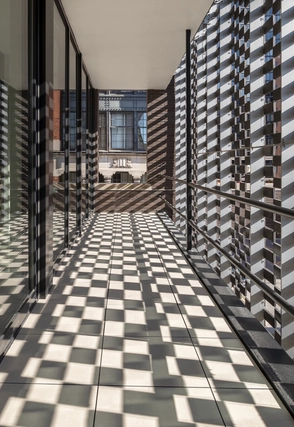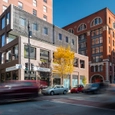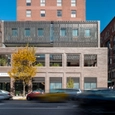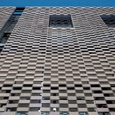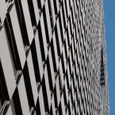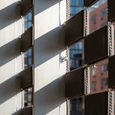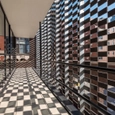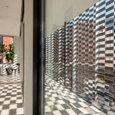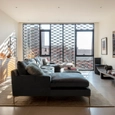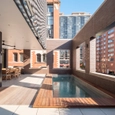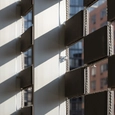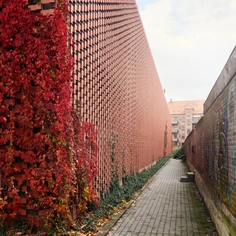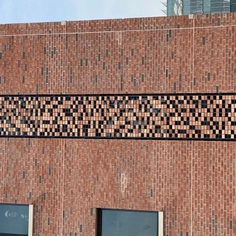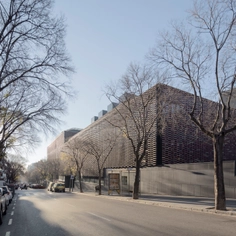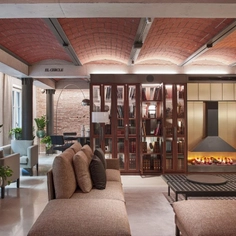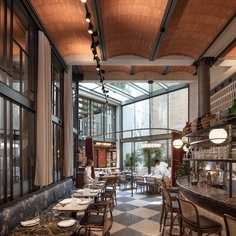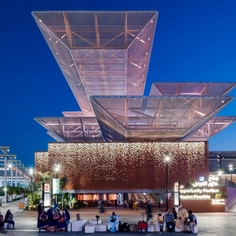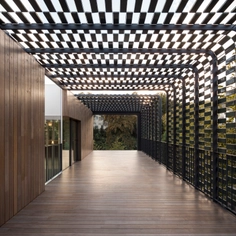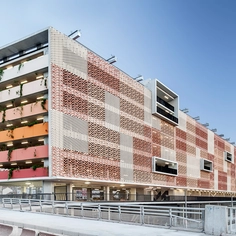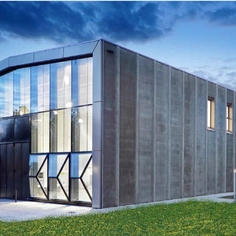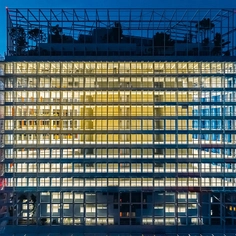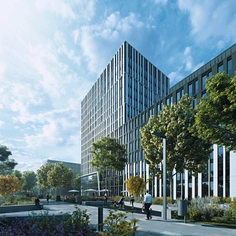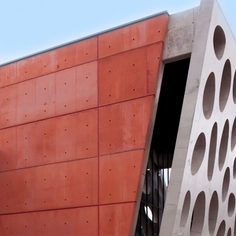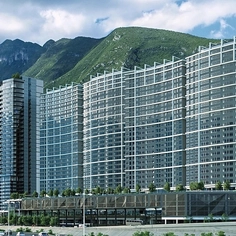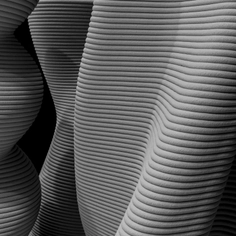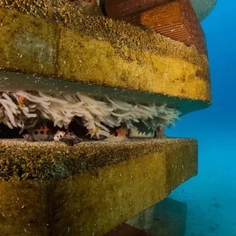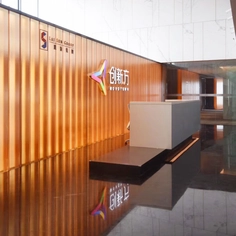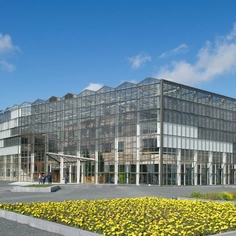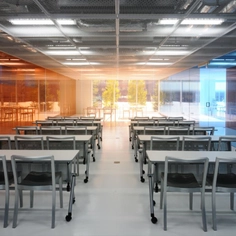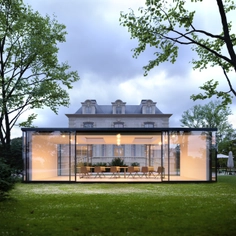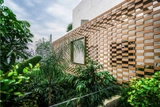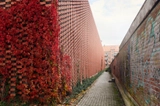-
Use
Ceramic panels and sheets -
Applications
Commercial, residential -
Characteristics
Wide range of supports and fastenings, easy installation, breathable solution, easy mantainance, fast laying performance
Situated in the core of Chicago City, an intimate space for living is integrated into the face of Dearborn Station sits a three-story attachment. The Flexbrick facade system was installed on the third floor. The lower floor acts as commercial space while the two upper floors act as the living space for the architect. The rhythm created in the facade due to the spaces between the ceramic tiles both allows for a form of the original windows to be imitated and the brick materiality and pattern of the traditional heavy masonry walls of the rest of the volume.
The use of Frabrik by Flexbrick on the facade allowed for the integration of the building into its surroundings while still allowing for the use of curtain walls. The screen consists of a checkerboard pattern screen of black tiles in two sizes. Using such a design offers privacy, and hides the glazed curtain wall behind the system, only becoming visible when backlit thanks to its visual permeability. It also allowed the architect to achieve the conceptual play on full/empty, and inside/outside volumes, creating the impression of a massive volume that is very light by filtering the sun.
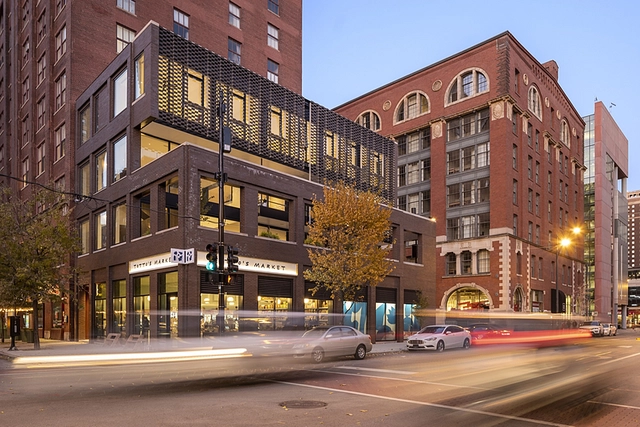 |
Project Details
| Project | 777s Dearborn Penthouse |
| Architect | Filoramo Talsma LLC |
| Location | Chicago IL |
| Application | Facade |


