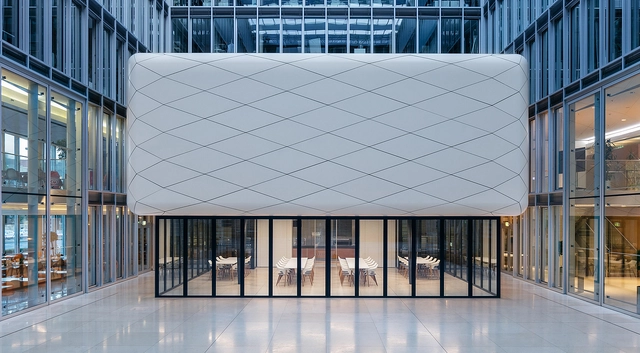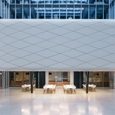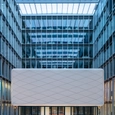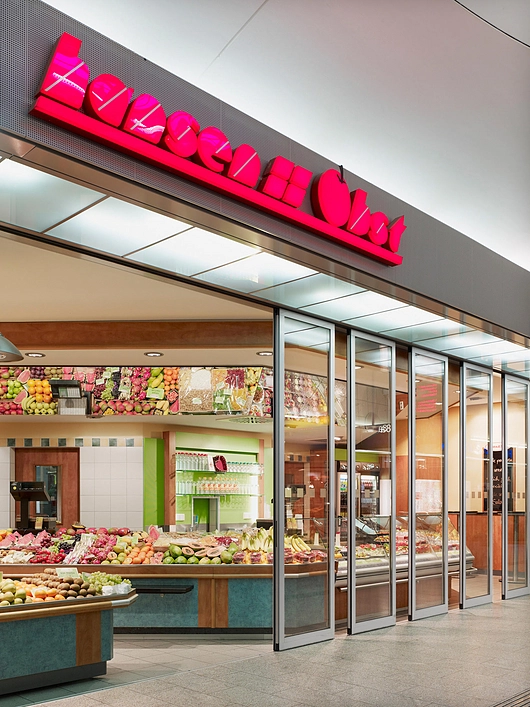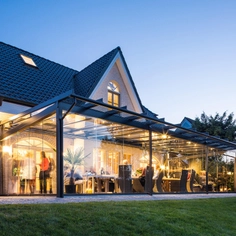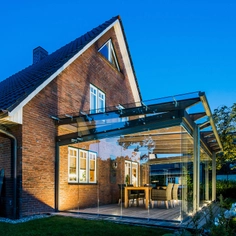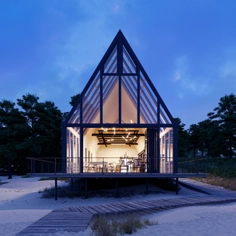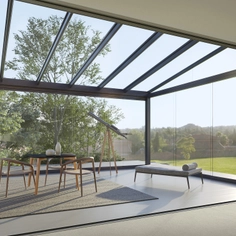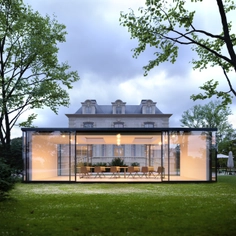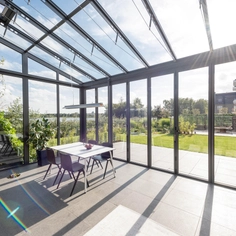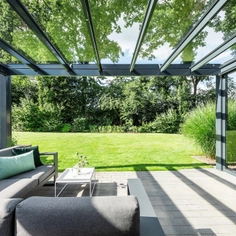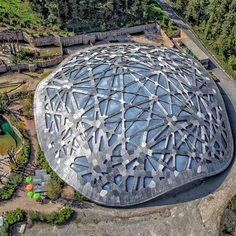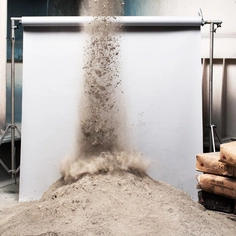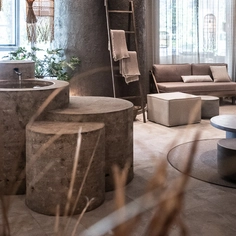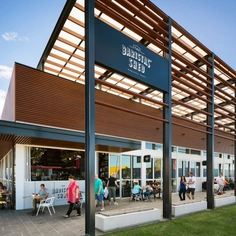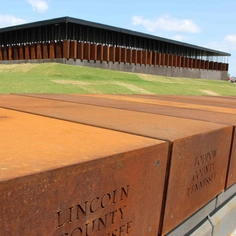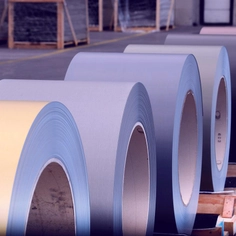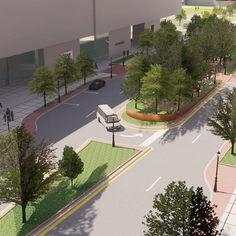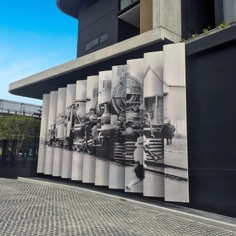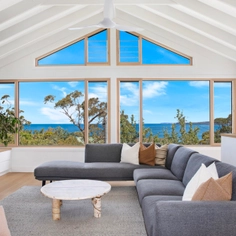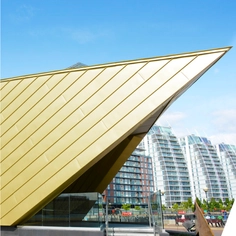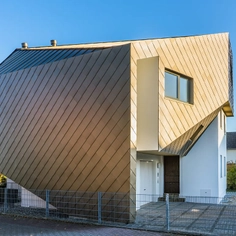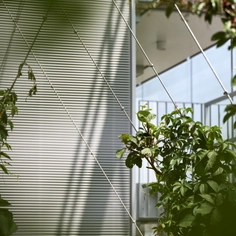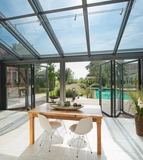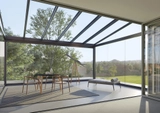The thermally insulated SL 60-HSW horizontal sliding wall from Solarlux offers a solution to create flexible and energy-efficient shop concepts for both interior and exterior applications. Thanks to the heat-insulated aluminum sections, a U-value of 1.5 W/m2K is achieved despite having a building depth of just 59 mm. Accordingly, the modern horizontal sliding walls are also a great option for private building projects.
Concealed Locking System
The panel locks into the floor track with a 24 mm latch bolt. This gives the system stability, protecting against stormy weather and offering high burglar resistance. The adjustable locking points can be executed as floor sockets. The innovative profile technology conceals the fittings.
Opening Mechanism
The opening mechanism and zero-threshold running and track technology offer limitless creative freedom and ensure that the panels are easy to move to their parking positions. Special-alloy carriages with sealed bearings guarantee extremely smooth running for the panels – perfect for daily use.
Benefits and Features
- Automatic locking and unlocking are available
- Thermally insulated aluminum profile system with fiberglass-reinforced polyamide thermal breaks
- Two-carriage running track
- A variety of floor tracks are available, all compliant with German standard DIN 18 040
- Adjustable floor sockets are available
- Die-cast, thermally insulated corner pieces for sturdy panel profile joints
- Sealed bearings with low-noise, low-wear, low-maintenance sintered bronze bearing surfaces
- Fittings partly concealed in profiles
Specifications
| Max panel height | 3,500 mm |
| Element Thickness | 59 mm |
| Uw | 1.5 W/m2K |
| Glass Thicknesses | 5 to 40 mm |
| Frame Sightline | 2-115 mm |
| Panel Sightline | 60 mm |
| Panel Joint Sightline | 131 mm |
| Running track building depth | 65/80 mm |
| Panel building depth | 59 mm |


