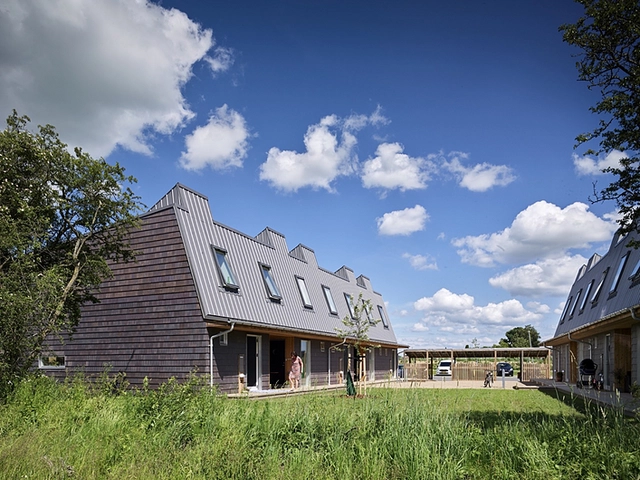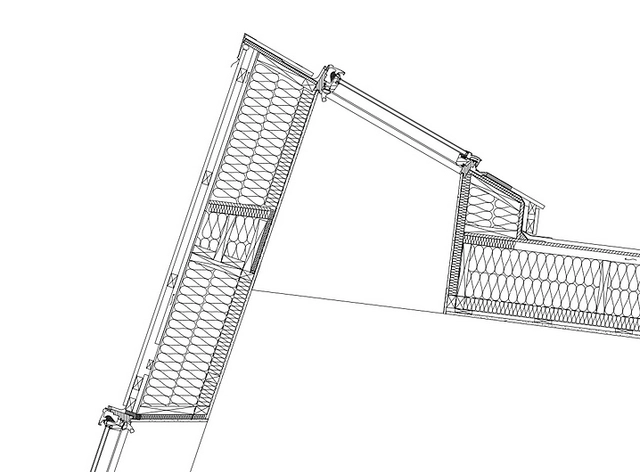-
Use
Roof window -
Applications
Residential -
Characteristics
Moisture-resistant material, roof pitch: 15-90°, ventilation flap, ideal for humid rooms -
Format
Centre-pivot
5 Product Files

5 Product Files
In Danish, "Timianhaven" means a thyme garden. Velux skylights were used in these social houses as a tool for providing certain qualities to the tiny interiors: necessary daylight, ventilation, and an upgrade to the appearance of the rooms.
Social Housing in Denmark
Denmark’s social housing sector is one of the biggest on the market. Long-term and sustainable are key qualities that tenant-run housing cooperatives aim for. The architects responsible for Timianhaven, Vandkunster Architects create, in their own words, “architecture for communities”.
 |
| 3,710 m2 is occupied by forty-four housing units, a community room, gardens with sheds, and parking. The project in Havdrup – is 30 kilometers south of Copenhagen. It is less densely populated so generous meadows were able to be inserted between the rows of houses. A community house can be found on the northern corner of the site, surrounded by greenery. |
The Units
The size of the units varies between 42 and 105 m2. The downstairs of each duplex apartment has a kitchen with a dining area; the position of the living room varies according to the unit type: in the smaller ones, it's tucked in on the first floor, together with the bedrooms. One bathroom is located next to the main door. Designing functional areas into niches – such as the shower placed behind the wardrobe – enables all necessary features to be included without compromising the quality of the space.
 |
GGU Skylights by Velux are like little hats on the building; one large window on the façade-like roof provides light for some bedrooms; others got an additional light source from a smaller Velux roof window placed above a light shaft, flush with the plastered exterior wall.
Project Data
| Product | GGU |
| Year of Completion | 2018 |
| Architect | Vandkunsten |